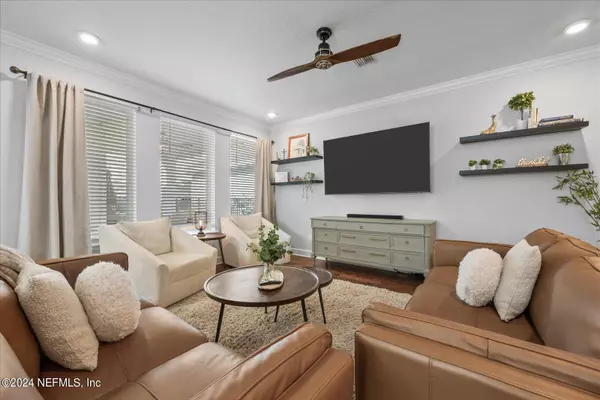$520,000
$529,900
1.9%For more information regarding the value of a property, please contact us for a free consultation.
4 Beds
3 Baths
2,247 SqFt
SOLD DATE : 06/11/2024
Key Details
Sold Price $520,000
Property Type Single Family Home
Sub Type Single Family Residence
Listing Status Sold
Purchase Type For Sale
Square Footage 2,247 sqft
Price per Sqft $231
Subdivision Shearwater
MLS Listing ID 2004184
Sold Date 06/11/24
Style Traditional
Bedrooms 4
Full Baths 3
HOA Fees $19/ann
HOA Y/N Yes
Originating Board realMLS (Northeast Florida Multiple Listing Service)
Year Built 2020
Annual Tax Amount $6,241
Lot Size 4,791 Sqft
Acres 0.11
Property Description
PRICE IMPROVEMENT & BUYER INCENTIVE! SELLER TO CONTRIBUTE UP TO $10,000 TOWARDS BUYER'S CLOSING COSTS OR RATE BUYDOWN! Spacious and well-designed floor plan offering 4 bedrooms and 3 full baths with a bonus loft. Gourmet kitchen, elegant master with an ensuite bath, hardwood floors throughout the entire home, fully fenced in yard and an inviting back porch, perfect for entertaining and relaxation. Enjoy your coffee on the front porch overlooking a berm and lake in the near distance. Shearwater Community is renowned for its exceptional amenities, including: resort-style swimming pools, fitness center, 15 miles of walking trails and parks, community clubhouse, tennis courts, golf cart paths, and a kayak launch. Situated in St. Johns County, conveniently located near NEW (K-8 OPENING 2024-2025 within the community). Enjoy the tranquility of suburban living. Don't miss the opportunity to make this beautiful property your home.
Location
State FL
County St. Johns
Community Shearwater
Area 304- 210 South
Direction From I-95 South, Take Exit 329 for C.R. 210. Turn Right (West) onto C.R. 210. Travel approximately 4.5 miles and then turn left into Shearwater.
Interior
Interior Features Breakfast Bar, Ceiling Fan(s), Entrance Foyer, Kitchen Island, Open Floorplan, Pantry, Primary Bathroom - Shower No Tub, Walk-In Closet(s)
Heating Central, Natural Gas
Cooling Central Air, Electric
Flooring Tile, Wood
Laundry Upper Level
Exterior
Garage Garage, Garage Door Opener
Garage Spaces 2.0
Fence Back Yard, Full, Wrought Iron
Pool Community
Utilities Available Cable Available, Electricity Connected, Natural Gas Connected, Sewer Connected, Water Connected
Amenities Available Barbecue, Children's Pool, Clubhouse, Dog Park, Fitness Center, Management - Full Time, Park, Playground, Tennis Court(s)
Waterfront No
Roof Type Shingle
Porch Covered, Front Porch, Rear Porch
Parking Type Garage, Garage Door Opener
Total Parking Spaces 2
Garage Yes
Private Pool No
Building
Lot Description Dead End Street
Sewer Public Sewer
Water Public
Architectural Style Traditional
Structure Type Fiber Cement
New Construction No
Schools
Elementary Schools Timberlin Creek
Middle Schools Switzerland Point
High Schools Beachside
Others
Senior Community No
Tax ID 0100130020
Security Features Smoke Detector(s)
Acceptable Financing Cash, Conventional, FHA, VA Loan
Listing Terms Cash, Conventional, FHA, VA Loan
Read Less Info
Want to know what your home might be worth? Contact us for a FREE valuation!

Our team is ready to help you sell your home for the highest possible price ASAP
Bought with BERKSHIRE HATHAWAY HOMESERVICES FLORIDA NETWORK REALTY

"My job is to find and attract mastery-based agents to the office, protect the culture, and make sure everyone is happy! "






