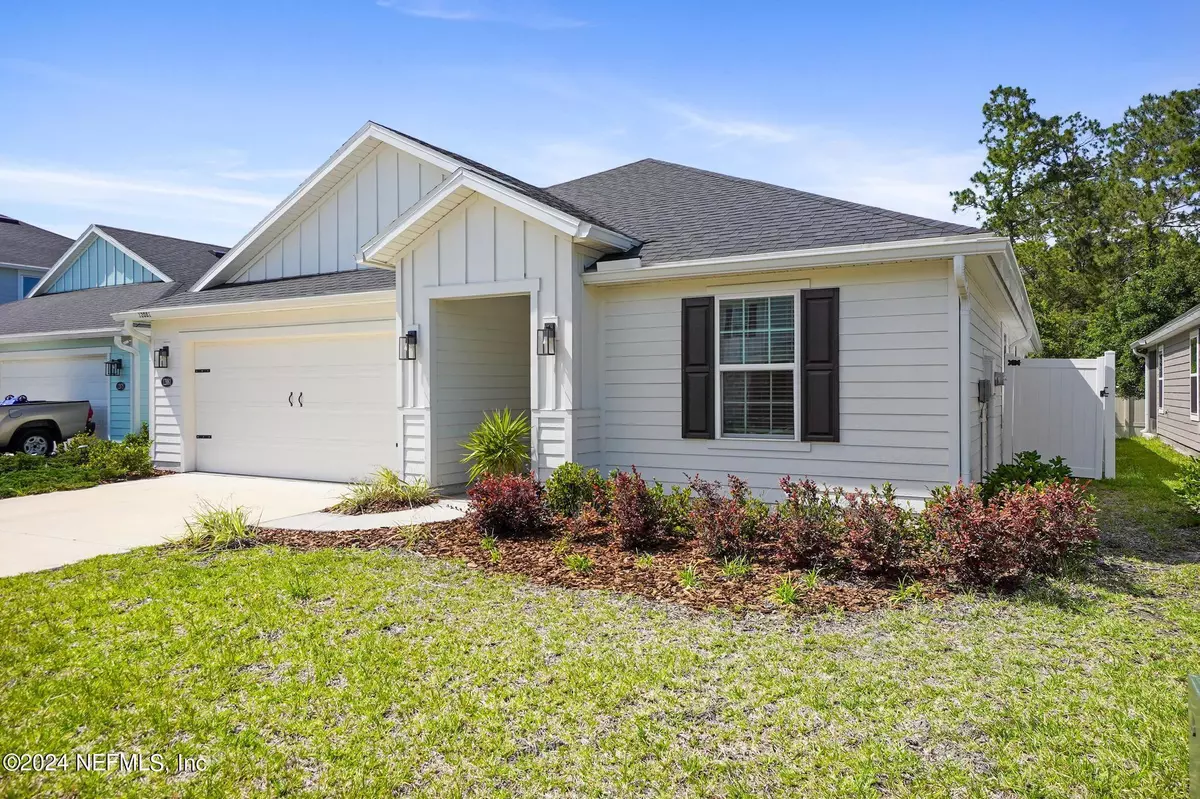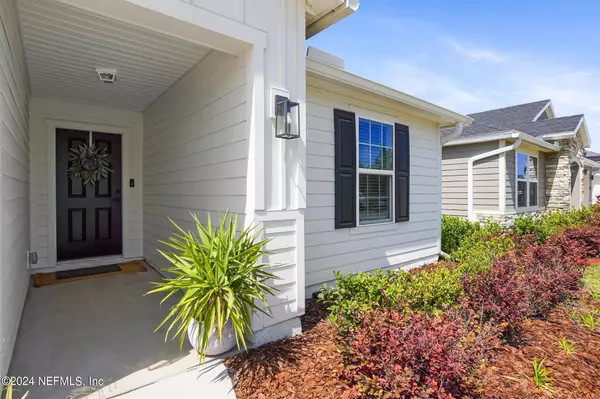$440,000
$449,900
2.2%For more information regarding the value of a property, please contact us for a free consultation.
4 Beds
2 Baths
2,003 SqFt
SOLD DATE : 07/10/2024
Key Details
Sold Price $440,000
Property Type Single Family Home
Sub Type Single Family Residence
Listing Status Sold
Purchase Type For Sale
Square Footage 2,003 sqft
Price per Sqft $219
Subdivision Williamstown
MLS Listing ID 2023259
Sold Date 07/10/24
Style Contemporary
Bedrooms 4
Full Baths 2
HOA Fees $51/qua
HOA Y/N Yes
Originating Board realMLS (Northeast Florida Multiple Listing Service)
Year Built 2021
Annual Tax Amount $4,960
Lot Size 5,662 Sqft
Acres 0.13
Property Description
New price reduction!!! Seller will pay 5K towards buyers closing costs with reasonable offer. This stunning 4-bedroom 2-bathroom home built in 2021 with almost 40K in upgrades awaits your admiration! Features include raised ceiling in the family/kitchen area from 8ft standard to 10.5ft, raised tray ceiling in the master bedroom, quartz countertops in kitchen and bathrooms, white shaker style kitchen cabinets, recessed lighting, upgraded ceiling fixtures in the dining and kitchen island area, added bathtub in the master bathroom, added window in the master bedroom, water softener system, screened-in lanai, fully fenced backyard, and many more other features. Don't miss your opportunity—schedule your showing today and make this exquisite home yours!''
Location
State FL
County Duval
Community Williamstown
Area 028-Bayard
Direction From 9B take US 1 Exit 2 South. Go 1.9 miles and make a U-turn. Turn right onto Williamstown Dr, to the end, make a left then another left onto Hopkinton Ct. House will be on the right.
Interior
Interior Features Entrance Foyer, Kitchen Island, Open Floorplan, Pantry, Smart Thermostat, Vaulted Ceiling(s), Walk-In Closet(s)
Heating Central
Cooling Central Air
Flooring Carpet, Laminate
Exterior
Garage Garage
Garage Spaces 2.0
Fence Full, Vinyl
Pool None
Utilities Available Cable Connected, Electricity Connected, Natural Gas Connected, Sewer Connected, Water Connected
Roof Type Shingle
Porch Rear Porch, Screened
Total Parking Spaces 2
Garage Yes
Private Pool No
Building
Water Public
Architectural Style Contemporary
Structure Type Composition Siding
New Construction No
Schools
Elementary Schools Bartram Springs
Others
Senior Community No
Tax ID 1681425210
Acceptable Financing Cash, Conventional, FHA, VA Loan
Listing Terms Cash, Conventional, FHA, VA Loan
Read Less Info
Want to know what your home might be worth? Contact us for a FREE valuation!

Our team is ready to help you sell your home for the highest possible price ASAP
Bought with GOLDEN PEN PROPERTY MANAGEMENT








