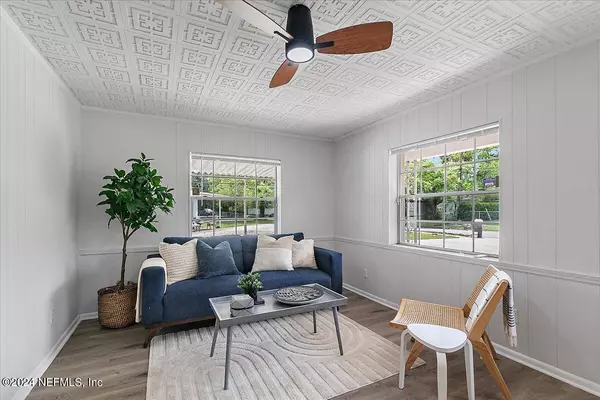$230,000
$237,500
3.2%For more information regarding the value of a property, please contact us for a free consultation.
2 Beds
1 Bath
932 SqFt
SOLD DATE : 07/12/2024
Key Details
Sold Price $230,000
Property Type Single Family Home
Sub Type Single Family Residence
Listing Status Sold
Purchase Type For Sale
Square Footage 932 sqft
Price per Sqft $246
Subdivision Spring Park Manor
MLS Listing ID 2016996
Sold Date 07/12/24
Style Cottage,Ranch
Bedrooms 2
Full Baths 1
Construction Status Updated/Remodeled
HOA Y/N No
Originating Board realMLS (Northeast Florida Multiple Listing Service)
Year Built 1950
Annual Tax Amount $211
Lot Size 8,276 Sqft
Acres 0.19
Property Description
Welcome to this stunningly renovated home! This home has it all, enjoy a completely redesigned kitchen complete with new cabinetry and granite countertops, brass hardware and faucet, stainless steel appliances, and tile backsplash. The bathroom is nicely updated to enable the modern feel of the home. Enjoy maintenance free living with a new roof (2021), fresh paint, all new LVP flooring throughout, all new lighting, new cordless blinds, two sheds, a fenced in backyard and more! Don't miss the opportunity to make this your dream home! Home is beautifully staged by Simply Dwell. $2500 grant available through Chase Homebuyer program!!
Location
State FL
County Duval
Community Spring Park Manor
Area 021-St Nicholas Area
Direction From Spring Glen Road, right on Cedar Drive, continue on Abby Lane, turn left on Rostree, house on right.
Rooms
Other Rooms Shed(s)
Interior
Interior Features Ceiling Fan(s)
Heating Central, Electric
Cooling Central Air, Electric
Flooring Laminate
Furnishings Unfurnished
Laundry Electric Dryer Hookup, Washer Hookup
Exterior
Garage Attached Carport, Off Street
Carport Spaces 1
Fence Back Yard, Vinyl
Pool None
Utilities Available Electricity Connected, Sewer Connected, Water Connected
Porch Covered, Front Porch
Garage No
Private Pool No
Building
Lot Description Irregular Lot
Sewer Public Sewer
Water Public
Architectural Style Cottage, Ranch
Structure Type Block,Vinyl Siding
New Construction No
Construction Status Updated/Remodeled
Schools
Elementary Schools Spring Park
Middle Schools Southside
High Schools Englewood
Others
Senior Community No
Tax ID 1273660000
Security Features Security System Owned
Acceptable Financing Cash, Conventional, FHA, VA Loan
Listing Terms Cash, Conventional, FHA, VA Loan
Read Less Info
Want to know what your home might be worth? Contact us for a FREE valuation!

Our team is ready to help you sell your home for the highest possible price ASAP
Bought with WATSON REALTY CORP








