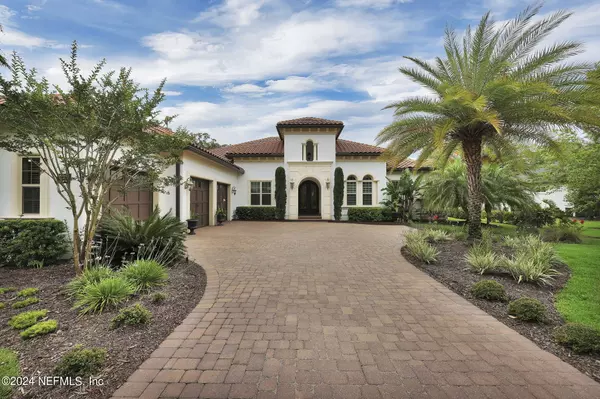$1,625,000
$1,625,000
For more information regarding the value of a property, please contact us for a free consultation.
4 Beds
5 Baths
3,935 SqFt
SOLD DATE : 07/12/2024
Key Details
Sold Price $1,625,000
Property Type Single Family Home
Sub Type Single Family Residence
Listing Status Sold
Purchase Type For Sale
Square Footage 3,935 sqft
Price per Sqft $412
Subdivision Palencia
MLS Listing ID 2025840
Sold Date 07/12/24
Style Spanish
Bedrooms 4
Full Baths 4
Half Baths 1
HOA Fees $13/ann
HOA Y/N Yes
Originating Board realMLS (Northeast Florida Multiple Listing Service)
Year Built 2015
Annual Tax Amount $19,511
Lot Size 0.500 Acres
Acres 0.5
Lot Dimensions 176.4 x 120
Property Description
Situated on a private half-acre lot on a quiet cul-de-sac street, this stunning Palencia pool home is the epitome of Florida living at its finest.
This custom-built Arthur Rutenberg plan offers nearly 4,000 square feet of luxurious living space all on one level.
Built for year-round indoor/outdoor living and entertaining, sliding glass walls open across the back of the home to an expansive screened lanai, heated saltwater pool & summer kitchen.
Inside finds an open split floor plan with four ensuite bedrooms, a study & a media room. The spacious family room showcases 14' ceilings with wood beams & a floor-to-ceiling stone fireplace.
The chef's kitchen boasts double islands, two-toned lighted cabinetry & a concealed walk-in pantry. This space is ideal for hosting, with double ovens, a six-burner gas cooktop, a beverage station & a bar prep sink. Vanishing corner sliders open off of the dining space to the covered grilling patio overlooking the pool.
Double doors lead into the 24x26 media room, with a wet bar, surround sound & recessed rotunda looking out to the preserve.
Glass doors open to a spacious study with judges paneling, grasscloth wallpaper and a soaring 13' ceiling.
The oversized walk-in laundry room offers upper and lower cabinetry, a folding counter with space below for laundry baskets, a hanging bar & soaking sink.
A drop zone leads through to the oversized 3-car garage outfitted with a separate air conditioned workshop. Outdoor cabinet towers line the garage walls, providing plenty of additional storage.
Luxurious finishes are found inside and out, from the arched steel double entry doors, cast stone archway, concrete tile roof & paver driveway to interior upgrades like continuous wood flooring, custom closets, soft close cabinetry & decorative millwork throughout; no expense was spared on this build.
Surrounded by natural landscape & towering oaks, this half-acre lot affords ample privacy in both the front and back of the home. It's truly turn-key, complete with a fenced backyard, a well for irrigation & a whole-home Generac generator.
Located within the gates of Palencia, residents have access to world-class amenities & a championship 18-hole Arthur Hills-designed golf course. Amenities include a fitness center, three community pools, a clubhouse, lighted clay tennis & pickleball courts, sports fields & fitness trails, plus a boardwalk leading to the Intracoastal.
Everyday conveniences like a grocery store, restaurants, a postal center, Starbucks & an A-rated elementary school are all found within the neighborhood.
Location
State FL
County St. Johns
Community Palencia
Area 312-Palencia Area
Direction US 1 to Palencia continue to Roundabout exit Left onto N. Loop Pkwy & continue to gate. Once through the gate you'll turn Left onto Vale Dr then Right onto Senora Ct. Home is on the right.
Interior
Interior Features Central Vacuum, Eat-in Kitchen, Entrance Foyer, Kitchen Island, Open Floorplan, Pantry, Primary Bathroom -Tub with Separate Shower, Primary Downstairs, Split Bedrooms, Vaulted Ceiling(s), Walk-In Closet(s), Wet Bar
Heating Central, Electric, Other
Cooling Central Air, Electric
Flooring Tile, Wood
Fireplaces Number 1
Fireplaces Type Electric
Furnishings Unfurnished
Fireplace Yes
Laundry Electric Dryer Hookup, In Unit, Washer Hookup
Exterior
Exterior Feature Outdoor Kitchen
Garage Attached, Garage
Garage Spaces 3.0
Fence Back Yard
Pool In Ground, Heated, Salt Water, Screen Enclosure
Utilities Available Cable Available, Electricity Available, Natural Gas Available, Sewer Connected, Water Available
Amenities Available Basketball Court, Clubhouse, Dog Park, Fitness Center, Gated, Golf Course, Jogging Path, Management - Full Time, Management - Off Site, Pickleball, Playground, Tennis Court(s)
Roof Type Concrete,Tile
Porch Covered, Front Porch, Patio, Screened
Total Parking Spaces 3
Garage Yes
Private Pool No
Building
Faces Northeast
Sewer Public Sewer
Water Public, Well
Architectural Style Spanish
Structure Type Frame,Stucco
New Construction No
Schools
Elementary Schools Palencia
Middle Schools Pacetti Bay
High Schools Allen D. Nease
Others
HOA Name Vesta Property Services
Senior Community No
Tax ID 0720990040
Security Features Security System Owned
Acceptable Financing Cash, Conventional, VA Loan
Listing Terms Cash, Conventional, VA Loan
Read Less Info
Want to know what your home might be worth? Contact us for a FREE valuation!

Our team is ready to help you sell your home for the highest possible price ASAP
Bought with DJ & LINDSEY REAL ESTATE








