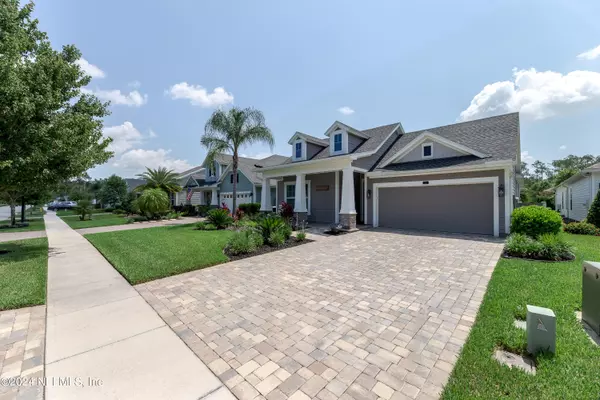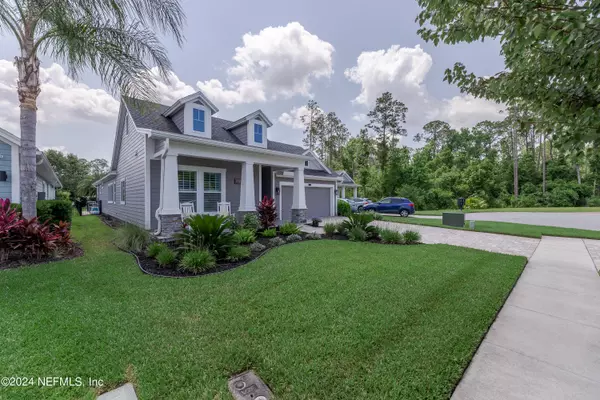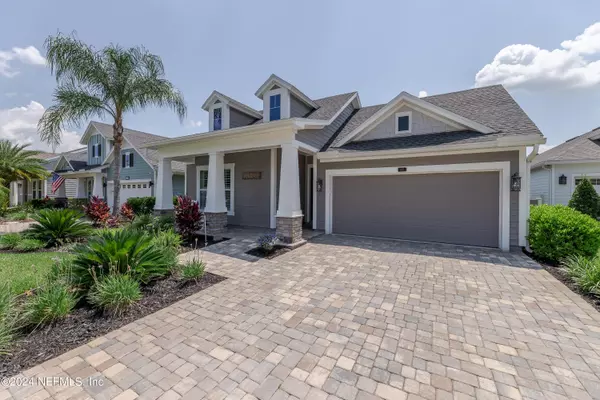$737,000
$745,000
1.1%For more information regarding the value of a property, please contact us for a free consultation.
3 Beds
2 Baths
2,065 SqFt
SOLD DATE : 07/10/2024
Key Details
Sold Price $737,000
Property Type Single Family Home
Sub Type Single Family Residence
Listing Status Sold
Purchase Type For Sale
Square Footage 2,065 sqft
Price per Sqft $356
Subdivision Timberland Ridge@Nocatee
MLS Listing ID 2030230
Sold Date 07/10/24
Style Craftsman
Bedrooms 3
Full Baths 2
HOA Fees $50/ann
HOA Y/N Yes
Originating Board realMLS (Northeast Florida Multiple Listing Service)
Year Built 2018
Property Description
Experience the epitome of coastal living in this stunning Nocatee pool home, brimming with luxurious upgrades! The spacious David Weekley St. Augustine model offers a thoughtfully designed layout with 3 bedrooms, 2 baths, and an additional bonus room/office. The family room features stacked sliders, seamlessly blending indoor and outdoor spaces. Step out to the expansive screened lanai, prepped for a summer kitchen, and enjoy the gorgeous heated pool with a water feature. The large fenced yard, complete with a fire pit, is perfect for entertaining.
Elegant ceramic tile floors and plantation shutters throughout the home add a touch of sophistication. The gourmet kitchen boasts upgraded cabinets, a gas cooktop, a microwave/oven stack, a farmhouse sink, wine fridge, and a large island with quartz countertops. Retreat to the master suite with its beautiful tray ceiling, spacious walk-in closet, and a master bath that includes a super shower with a rain showerhead, subway tile, and a built-in bench. This fabulous home is a true gem, offering a perfect blend of comfort, style, and functionality
Location
State FL
County Duval
Community Timberland Ridge@Nocatee
Area 029-Nocatee (Duval County)
Direction U1S to Nocatee Pkwy. Take 2nd exit to Valley Ridge BLVD N. Left onto Timberland Forest Dr. Left on Timberland Crossing, Right onto Pine Manor Dr, Left onto Forestview Lane #165 on Left
Interior
Interior Features Breakfast Bar, Eat-in Kitchen, Entrance Foyer, Open Floorplan
Heating Central
Cooling Central Air
Exterior
Exterior Feature Fire Pit
Garage Attached, Garage
Garage Spaces 2.0
Pool Private, In Ground, Heated, Waterfall
Utilities Available Cable Available, Electricity Connected, Natural Gas Connected, Sewer Connected, Water Connected
Roof Type Shingle
Total Parking Spaces 2
Garage Yes
Private Pool No
Building
Lot Description Cul-De-Sac
Sewer Public Sewer
Water Public
Architectural Style Craftsman
New Construction No
Schools
Elementary Schools Bartram Springs
Middle Schools Twin Lakes Academy
High Schools Atlantic Coast
Others
Senior Community No
Tax ID 1681710720
Security Features Carbon Monoxide Detector(s),Smoke Detector(s)
Acceptable Financing Cash, Conventional, VA Loan
Listing Terms Cash, Conventional, VA Loan
Read Less Info
Want to know what your home might be worth? Contact us for a FREE valuation!

Our team is ready to help you sell your home for the highest possible price ASAP
Bought with RUSH REALTY GROUP, LLC








