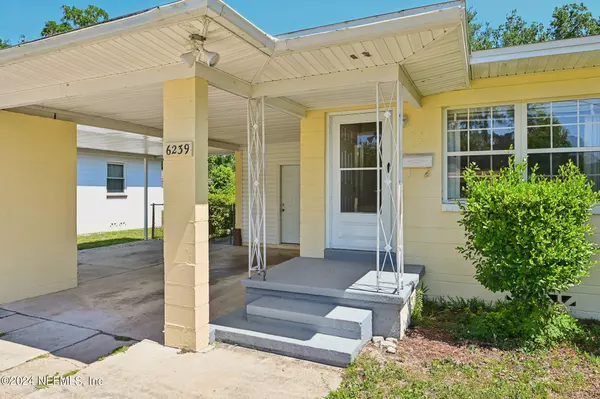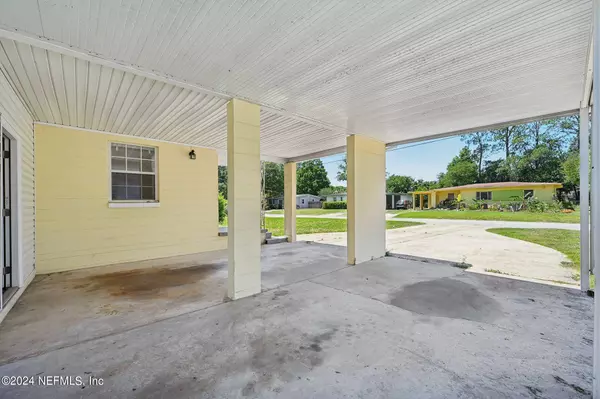$270,000
$268,000
0.7%For more information regarding the value of a property, please contact us for a free consultation.
3 Beds
2 Baths
1,386 SqFt
SOLD DATE : 07/18/2024
Key Details
Sold Price $270,000
Property Type Single Family Home
Sub Type Single Family Residence
Listing Status Sold
Purchase Type For Sale
Square Footage 1,386 sqft
Price per Sqft $194
Subdivision Oak Hill
MLS Listing ID 2028667
Sold Date 07/18/24
Style Ranch
Bedrooms 3
Full Baths 1
Half Baths 1
HOA Y/N No
Originating Board realMLS (Northeast Florida Multiple Listing Service)
Year Built 1956
Annual Tax Amount $2,011
Lot Size 9,147 Sqft
Acres 0.21
Property Description
JUST IN TIME FOR SUMMER!!! Got kids? How about a pool home? 12 x 16 deck around the pool for laying out. 12 x 16 Florida Room heated and cooled which adds almost 200 more square footage. It has a
3 bedroom 1 Bathroom and a half bath. Home is perfect for a starter home or someone who has DIY skills. Home needs a little TLC but it has lots of potential. Hardwood floors. Newer HVAC, updated electrical, new roof added 2 months ago. Pool deck has been resurfaced and pool pump replaced. 2 covered parking areas. Office Space with private entrance off of the garage. Redone Shed perfect for a workshop. Home has a deep well for irrigation with 4 zone sprinkler system. Home is waiting for your special touches. Great Family Neighborhood.
Location
State FL
County Duval
Community Oak Hill
Area 054-Cedar Hills
Direction Take Blanding past 103rd St. Sage drive is on the left before you get to Harlow. Sage drive is on the left after you pass the Amazon Station. Home is located on the right.
Rooms
Other Rooms Shed(s), Workshop
Interior
Interior Features Ceiling Fan(s), Primary Bathroom - Tub with Shower
Heating Central, Electric
Cooling Central Air, Electric, Wall/Window Unit(s)
Flooring Tile, Wood
Furnishings Unfurnished
Laundry Electric Dryer Hookup, Lower Level, Washer Hookup
Exterior
Garage Attached Carport, Carport, Covered
Carport Spaces 2
Fence Back Yard, Chain Link
Pool Private, In Ground, Fenced
Utilities Available Cable Available, Electricity Available, Electricity Connected, Sewer Connected, Water Connected
Roof Type Shingle
Porch Deck, Front Porch, Porch, Rear Porch
Garage No
Private Pool No
Building
Lot Description Few Trees, Sprinklers In Front, Sprinklers In Rear
Faces South
Sewer Public Sewer
Water Public
Architectural Style Ranch
Structure Type Block,Vinyl Siding
New Construction No
Schools
Elementary Schools Cedar Hills
High Schools Westside High School
Others
Senior Community No
Tax ID 0955980000
Acceptable Financing Cash, Conventional, FHA, VA Loan
Listing Terms Cash, Conventional, FHA, VA Loan
Read Less Info
Want to know what your home might be worth? Contact us for a FREE valuation!

Our team is ready to help you sell your home for the highest possible price ASAP
Bought with UNITED REAL ESTATE GALLERY








