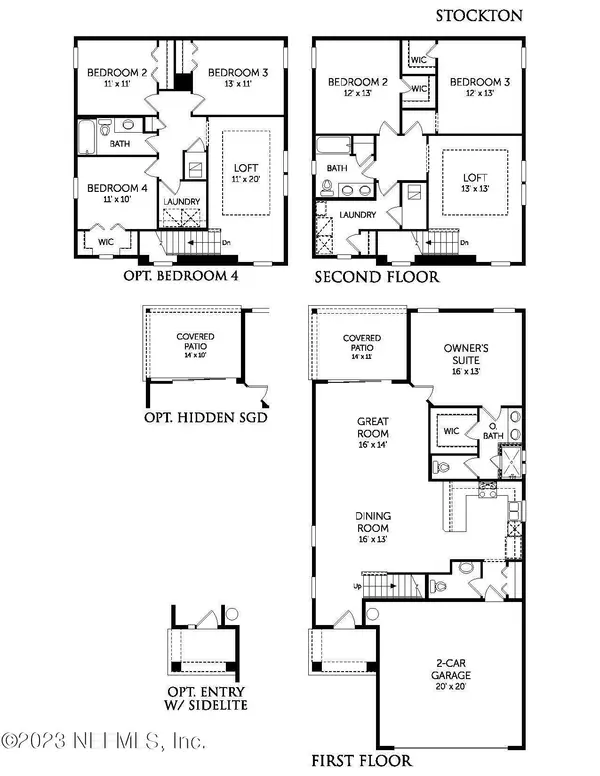$530,082
$485,168
9.3%For more information regarding the value of a property, please contact us for a free consultation.
4 Beds
3 Baths
2,096 SqFt
SOLD DATE : 09/23/2024
Key Details
Sold Price $530,082
Property Type Single Family Home
Sub Type Single Family Residence
Listing Status Sold
Purchase Type For Sale
Square Footage 2,096 sqft
Price per Sqft $252
Subdivision Beacon Lake
MLS Listing ID 2010764
Sold Date 09/23/24
Style Traditional
Bedrooms 4
Full Baths 2
Half Baths 1
Construction Status Under Construction
HOA Fees $5/ann
HOA Y/N Yes
Originating Board realMLS (Northeast Florida Multiple Listing Service)
Year Built 2024
Property Description
Pre-Design Center Pricing*Images shown are for illustrative purposes only*Ready in NOV/DEC2024 Come home to the beautiful community of Beacon Lake. Dream Finders Homes offers The Stockton ''H' floor plan on lot 160. This 2-story home has 4 bedrooms, 2.5 bathrooms, and a 2 car garage, with the owner's suite downstairs. Don't miss out on this one! Please call for an appointment today! Play on the lakeside sand beach. Launch your paddle board, kayak or canoe. Spin, practice yoga, lift weights and get your heart pumping in the fitness center.
Location
State FL
County St. Johns
Community Beacon Lake
Area 304- 210 South
Direction From I-95 South, Take Exit 329 for C.R. 210. Turn Left (East) onto C.R. 210. Travel 2.2 miles and turn right onto Beacon Lake Pkwy and right onto Hutchinson Lane. End at 89 Hutchinson (Model/Office)
Interior
Interior Features Breakfast Bar, Pantry, Primary Bathroom - Shower No Tub, Primary Downstairs, Split Bedrooms, Walk-In Closet(s)
Heating Central, Heat Pump
Cooling Central Air
Flooring Concrete, Laminate, Tile
Furnishings Unfurnished
Laundry Electric Dryer Hookup, Washer Hookup
Exterior
Garage Additional Parking, Attached, Garage, Garage Door Opener
Garage Spaces 2.0
Pool Community
Utilities Available Cable Available
Amenities Available Children's Pool, Clubhouse, Fitness Center, Jogging Path, Playground, Tennis Court(s)
Roof Type Shingle
Total Parking Spaces 2
Garage Yes
Private Pool No
Building
Sewer Public Sewer
Water Public
Architectural Style Traditional
Structure Type Fiber Cement,Frame
New Construction Yes
Construction Status Under Construction
Schools
Elementary Schools Ocean Palms
Middle Schools Alice B. Landrum
High Schools Beachside
Others
HOA Name BEACON MANAGER
Senior Community No
Tax ID 0237261600
Security Features Smoke Detector(s)
Acceptable Financing Cash, Conventional, FHA, VA Loan
Listing Terms Cash, Conventional, FHA, VA Loan
Read Less Info
Want to know what your home might be worth? Contact us for a FREE valuation!

Our team is ready to help you sell your home for the highest possible price ASAP
Bought with PONTE VEDRA KEY REALTY








