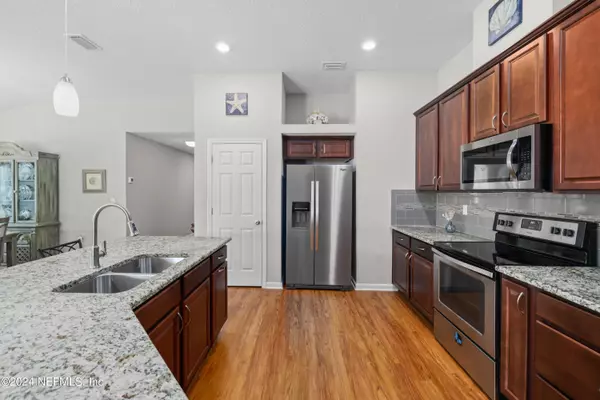$430,000
$424,990
1.2%For more information regarding the value of a property, please contact us for a free consultation.
4 Beds
2 Baths
2,005 SqFt
SOLD DATE : 07/26/2024
Key Details
Sold Price $430,000
Property Type Single Family Home
Sub Type Single Family Residence
Listing Status Sold
Purchase Type For Sale
Square Footage 2,005 sqft
Price per Sqft $214
Subdivision Glen St Johns
MLS Listing ID 2035398
Sold Date 07/26/24
Style Traditional
Bedrooms 4
Full Baths 2
HOA Fees $71/qua
HOA Y/N Yes
Originating Board realMLS (Northeast Florida Multiple Listing Service)
Year Built 2017
Lot Size 8,276 Sqft
Acres 0.19
Lot Dimensions 60x135
Property Description
JUST LISTED!! Beautiful Home on a Cul-de-sac Street in St Johns County! ALL the RIGHT Upgrades-Luxury Vinyl Plank Floors, Fresh INT/EXT Paint, Abundance of Windows & High Ceiling! Open Kitchen w Oversized Island/Breakfast Bar, Granite Counters, TONS of Cabinetry, Gray Tile Backsplash & Attractive Stainless Steel Appliances-Fridge STAYS! Dining w Elegant Lighting. Light & Bright Living Area w Backyard Views. Spacious Primary Suite w Plenty of Natural Light & HUGE Walk-In Closet! En Suite w Dual Vanity Sink, Separate Tiled Walk-In Shower & Garden Tub. Spacious Bedrooms w Brand NEW Carpet! Lovely French Doors to the HUGE Covered Lanai-Great Spot to Relax & Enjoy the Gorgeous Florida Weather! Expansive FULLY Fenced Backyard-TONS of Space for Pool/Fire Pit. ENDLESS Possibilities! Quiet Neighborhood w GREAT Amenities! Incredible Location: Close to Everything-I-95, Shopping, Dining & Entertainment! Zoned for TOP Rated St Johns County Schools! This is the ONE You've Been Waiting For!
Location
State FL
County St. Johns
Community Glen St Johns
Area 304- 210 South
Direction From I-295 S, Keep right. Keep left to continue on FL-9B S, Keep left. Use the left 2 lanes to take exit 4B, Use the right lane to take exit 329. Use the right 3 lanes to turn right onto County Rd 210 W, Turn left onto Leo Maguire Pkwy. Turn left onto St Thomas Is Pkwy. Turn left onto St Croix Island Dr, Turn right onto Cane Gdn Wy. Turn right onto Long Point Way, Home is on the Right.
Interior
Interior Features Breakfast Bar, Ceiling Fan(s), Entrance Foyer, Kitchen Island, Open Floorplan, Pantry, Primary Bathroom -Tub with Separate Shower, Split Bedrooms, Vaulted Ceiling(s), Walk-In Closet(s)
Heating Central
Cooling Central Air
Flooring Carpet, Tile, Vinyl
Laundry Electric Dryer Hookup, Washer Hookup
Exterior
Garage Attached, Garage
Garage Spaces 2.0
Fence Back Yard, Full, Vinyl
Pool Community
Utilities Available Electricity Connected, Sewer Connected, Water Connected
Amenities Available Clubhouse, Fitness Center, Jogging Path, Playground
Roof Type Shingle
Porch Covered, Patio, Rear Porch
Total Parking Spaces 2
Garage Yes
Private Pool No
Building
Lot Description Cul-De-Sac
Sewer Public Sewer
Water Public
Architectural Style Traditional
Structure Type Brick Veneer,Stucco
New Construction No
Schools
Elementary Schools Liberty Pines Academy
Middle Schools Liberty Pines Academy
High Schools Beachside
Others
Senior Community No
Tax ID 0265511890
Security Features Security System Owned,Smoke Detector(s)
Acceptable Financing Cash, Conventional, FHA, VA Loan
Listing Terms Cash, Conventional, FHA, VA Loan
Read Less Info
Want to know what your home might be worth? Contact us for a FREE valuation!

Our team is ready to help you sell your home for the highest possible price ASAP
Bought with BERKSHIRE HATHAWAY HOMESERVICES FLORIDA NETWORK REALTY








