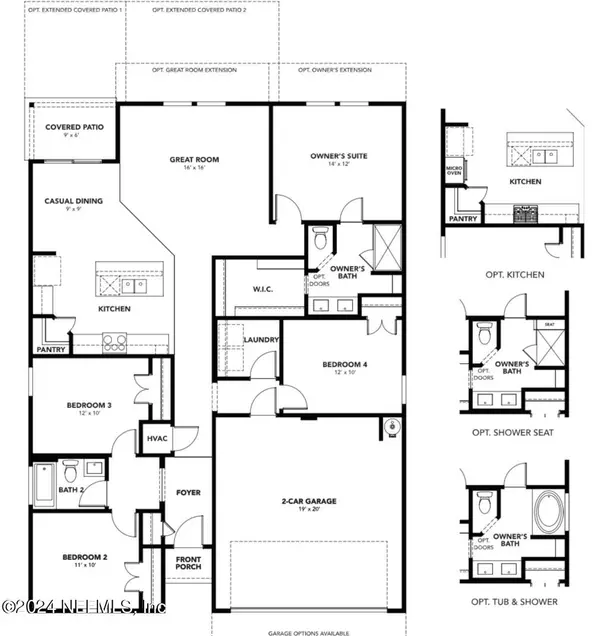$334,839
$339,839
1.5%For more information regarding the value of a property, please contact us for a free consultation.
4 Beds
2 Baths
1,550 SqFt
SOLD DATE : 07/01/2024
Key Details
Sold Price $334,839
Property Type Single Family Home
Sub Type Single Family Residence
Listing Status Sold
Purchase Type For Sale
Square Footage 1,550 sqft
Price per Sqft $216
Subdivision Panther Creek
MLS Listing ID 2008365
Sold Date 07/01/24
Style Ranch
Bedrooms 4
Full Baths 2
Construction Status Under Construction
HOA Fees $25/ann
HOA Y/N Yes
Originating Board realMLS (Northeast Florida Multiple Listing Service)
Year Built 2024
Lot Size 5,662 Sqft
Acres 0.13
Property Description
You have found your Brand New Home with finishes you can personalize and a price you will love! This 4 Bedroom, 2 bathroom Biltmore plan is conveniently located just minutes from downtown Jacksonville. Pull up to your own 2 car garage on a beautiful brick paver driveway and feel right at home in this cozy and affordable yet thoughtfully designed space. The open concept with high ceilings helps you to not feel closed in and you will enjoy being able to barbecue in your own backyard where you will have an included covered back patio. The kitchen has all stainless steel appliances included, quartz countertops and custom cabinets with decorative hardware and a sheik tile backsplash. The primary suite boasts a nice sized shower and double sinks in the vanity with quartz countertops and there is a very large walk in closet. Don't wait, call today to schedule a showing and ask about current incentives to help with design options or closing costs.
Location
State FL
County Duval
Community Panther Creek
Area 065-Panther Creek/Adams Lake/Duval County-Sw
Direction From Jacksonville take I-10 West to Chafee Rd exit and turn right on Chafee. Turn right on Panther Creek Parkway and then left on Panther Preserve Parkway. Left on Tiburon Drive and 11359 Tiburon is on your left.
Interior
Interior Features Ceiling Fan(s), Eat-in Kitchen, Entrance Foyer, Kitchen Island, Open Floorplan, Pantry, Primary Bathroom - Shower No Tub, Smart Thermostat, Split Bedrooms, Walk-In Closet(s)
Heating Heat Pump
Cooling Central Air
Flooring Carpet, Vinyl
Furnishings Unfurnished
Laundry In Unit
Exterior
Garage Attached, Garage
Garage Spaces 2.0
Pool Community
Utilities Available Cable Available, Electricity Connected, Sewer Connected, Water Connected
Amenities Available Clubhouse, Fitness Center, Jogging Path, Park
Waterfront No
Roof Type Shingle
Porch Covered, Rear Porch
Parking Type Attached, Garage
Total Parking Spaces 2
Garage Yes
Private Pool No
Building
Faces East
Sewer Public Sewer
Water Public
Architectural Style Ranch
Structure Type Fiber Cement,Frame
New Construction Yes
Construction Status Under Construction
Schools
Elementary Schools Chaffee Trail
Middle Schools Baldwin
High Schools Baldwin
Others
HOA Name Panther Creek Homeowners Association
HOA Fee Include Other
Senior Community No
Tax ID 0018606505
Security Features Carbon Monoxide Detector(s),Smoke Detector(s)
Acceptable Financing Cash, Conventional, FHA, VA Loan
Listing Terms Cash, Conventional, FHA, VA Loan
Read Less Info
Want to know what your home might be worth? Contact us for a FREE valuation!

Our team is ready to help you sell your home for the highest possible price ASAP
Bought with WATSON REALTY CORP

"My job is to find and attract mastery-based agents to the office, protect the culture, and make sure everyone is happy! "


