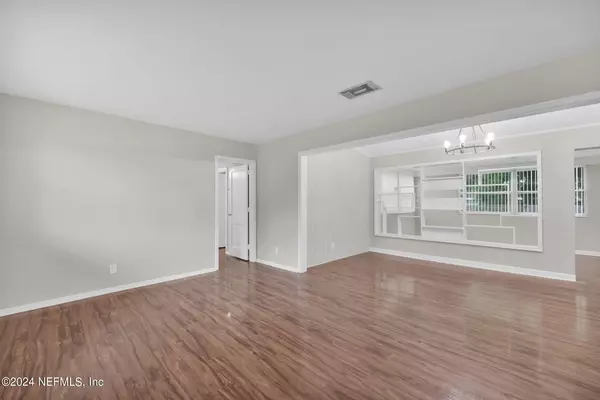$247,000
$265,000
6.8%For more information regarding the value of a property, please contact us for a free consultation.
3 Beds
1 Bath
1,307 SqFt
SOLD DATE : 07/26/2024
Key Details
Sold Price $247,000
Property Type Single Family Home
Sub Type Single Family Residence
Listing Status Sold
Purchase Type For Sale
Square Footage 1,307 sqft
Price per Sqft $188
Subdivision Glynlea Park
MLS Listing ID 2019551
Sold Date 07/26/24
Bedrooms 3
Full Baths 1
HOA Y/N No
Originating Board realMLS (Northeast Florida Multiple Listing Service)
Year Built 1953
Annual Tax Amount $3,207
Lot Size 9,147 Sqft
Acres 0.21
Property Description
Centrally Located Gem in Glynlea Park: 3 Bed, 1 Bath Concrete Block Home. This charming residence offers both convenience and comfort, presenting an ideal opportunity for families, first-time buyers, or savvy investors. Boasting a spacious and well-designed floor plan, this residence features three bedrooms and one bathroom, providing ample space for comfortable living. Potential for making laundry indoor and adding bathroom to laundry. Move-in ready and meticulously maintained, this home comes equipped with several recent upgrades for your peace of mind. Enjoy the benefits of a newer roof, garage door opener with camera, Florida room windows, HVAC system, and water heater, providing enhanced efficiency and reliability for years to come. Situated on a generously sized lot, this property offers a large yard perfect for outdoor activities, gardening, or simply soaking up the Florida sunshine. Reach out now to seize this fantastic real estate opportunity.
Location
State FL
County Duval
Community Glynlea Park
Area 022-Grove Park/Sans Souci
Direction From Southside Blvd. head West on Atlantic Blvd. Turn left on Glynlea Rd. Right on Ovington Rd. Left on Gunka Rd. The home is on your right.
Interior
Interior Features Open Floorplan, Primary Bathroom - Shower No Tub, Smart Thermostat
Heating Central
Cooling Central Air
Flooring Laminate
Laundry In Garage, Sink
Exterior
Garage Attached, Garage, Garage Door Opener
Garage Spaces 1.0
Fence Back Yard, Wood
Pool None
Utilities Available Cable Available, Electricity Connected, Sewer Connected, Water Connected
Roof Type Shingle
Total Parking Spaces 1
Garage Yes
Private Pool No
Building
Sewer Public Sewer
Water Public
Structure Type Block
New Construction No
Schools
Elementary Schools Holiday Hill
Middle Schools Arlington
High Schools Englewood
Others
Senior Community No
Tax ID 1394220000
Acceptable Financing Cash, Conventional, FHA, VA Loan
Listing Terms Cash, Conventional, FHA, VA Loan
Read Less Info
Want to know what your home might be worth? Contact us for a FREE valuation!

Our team is ready to help you sell your home for the highest possible price ASAP
Bought with TOUSSAINT GROUP REALTY LLC








