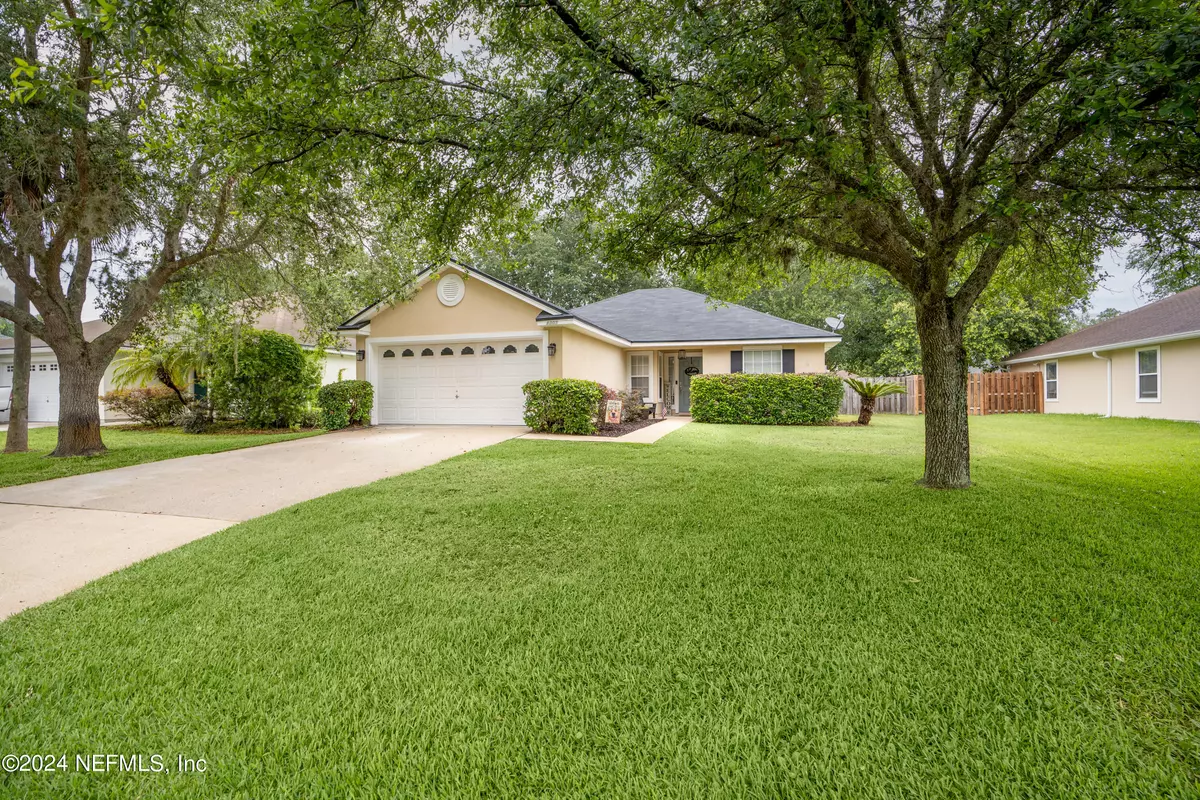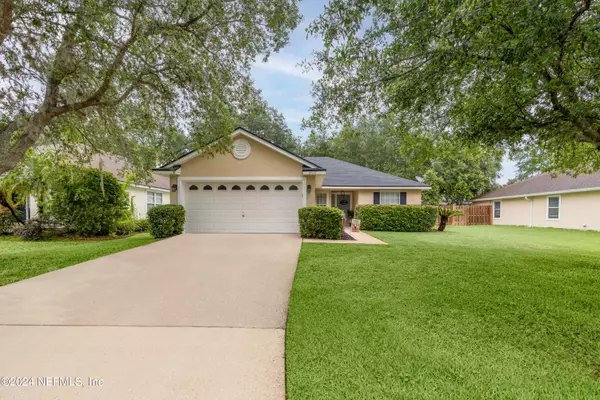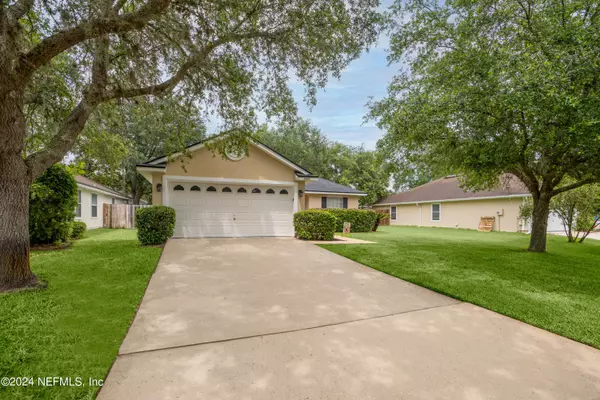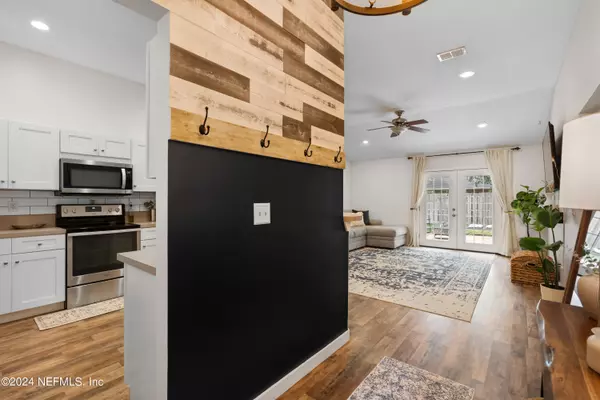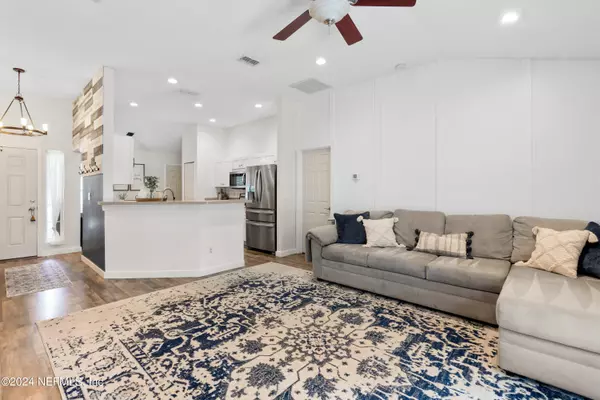$330,000
$325,000
1.5%For more information regarding the value of a property, please contact us for a free consultation.
3 Beds
2 Baths
1,246 SqFt
SOLD DATE : 07/26/2024
Key Details
Sold Price $330,000
Property Type Single Family Home
Sub Type Single Family Residence
Listing Status Sold
Purchase Type For Sale
Square Footage 1,246 sqft
Price per Sqft $264
Subdivision Wgv The Meadows
MLS Listing ID 2026191
Sold Date 07/26/24
Style Craftsman,Traditional
Bedrooms 3
Full Baths 2
HOA Fees $24/ann
HOA Y/N Yes
Originating Board realMLS (Northeast Florida Multiple Listing Service)
Year Built 2004
Annual Tax Amount $1,578
Property Description
Welcome to this beautiful 3-bedroom/2-bathroom 2 car garage home located in The Meadows-World Golf Village. The second you walk in; you automatically feel at home! The attention to detail on every wall from the family room to the master, to the bathrooms, makes you fall in love! With a 2 year old HVAC, 3 year old Hot Water Heater and 4 year old roof, fresh paint and updated cabinets, this home is move in ready with nothing to do except unpack! The private back yard features a full wood fence along with a gorgeous large patio perfect for BBQ's, hanging out with family and watching sunsets. Come make this gorgeous house your own!
Location
State FL
County St. Johns
Community Wgv The Meadows
Area 309-World Golf Village Area-West
Direction Go West on SR16 from I95, left onto Pacetti Rd, Turn Right onto Meadowlark Lane, right onto Ardmore St. House will be on the right #1305 Ardmore St.
Interior
Interior Features Breakfast Bar, Ceiling Fan(s), Eat-in Kitchen, Open Floorplan, Pantry, Primary Bathroom - Shower No Tub, Walk-In Closet(s)
Heating Central
Cooling Central Air
Flooring Tile, Vinyl
Laundry Electric Dryer Hookup
Exterior
Garage Garage
Garage Spaces 2.0
Fence Back Yard, Wood
Pool None
Utilities Available Cable Available, Cable Connected, Electricity Connected, Sewer Connected, Water Connected
Roof Type Shingle
Total Parking Spaces 2
Garage Yes
Private Pool No
Building
Sewer Public Sewer
Water Public
Architectural Style Craftsman, Traditional
Structure Type Stucco,Vinyl Siding
New Construction No
Schools
Elementary Schools Picolata Crossing
Middle Schools Pacetti Bay
High Schools Tocoi Creek
Others
Senior Community No
Tax ID 0288213530
Acceptable Financing Cash, Conventional, FHA, USDA Loan, VA Loan
Listing Terms Cash, Conventional, FHA, USDA Loan, VA Loan
Read Less Info
Want to know what your home might be worth? Contact us for a FREE valuation!

Our team is ready to help you sell your home for the highest possible price ASAP
Bought with ONE SOTHEBY'S INTERNATIONAL REALTY



