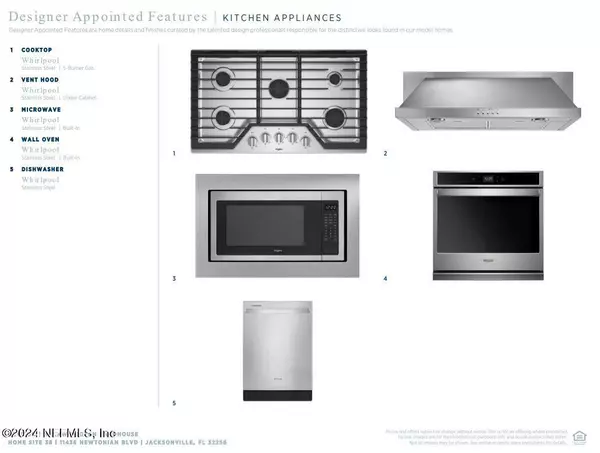$459,990
$474,990
3.2%For more information regarding the value of a property, please contact us for a free consultation.
3 Beds
3 Baths
2,046 SqFt
SOLD DATE : 07/26/2024
Key Details
Sold Price $459,990
Property Type Townhouse
Sub Type Townhouse
Listing Status Sold
Purchase Type For Sale
Square Footage 2,046 sqft
Price per Sqft $224
Subdivision Newton Townhomes
MLS Listing ID 1240134
Sold Date 07/26/24
Bedrooms 3
Full Baths 2
Half Baths 1
Construction Status Under Construction
HOA Fees $218/qua
HOA Y/N Yes
Originating Board realMLS (Northeast Florida Multiple Listing Service)
Year Built 2023
Lot Dimensions 28x139x29x139
Property Description
With an open-concept floor plan and expertly designed finishes, this home is perfect for the way you live. A soaring two-story foyer showcases the oak staircase with upgraded spindles. The stunning kitchen is highlighted by a designer backsplash, modern cabinets, and stunning countertops. The open-concept great room is the perfect atmosphere for entertaining, with connectivity to the covered lanai and views of the nature preservation. The second-floor loft offers endless opportunities for a flexible space. Schedule an appointment today to see it for yourself! - The lanai offers beautiful views of the preservation and is also screened in
- Primary suite is conveniently located on the first floor
-Luxury Townhome living in eTown, centrally located to Everything. Enjoy the eTown amenities (Clubhouse & Pool, Dog Park, Fitness, Yoga, Rooftop Patio, Event Lawn) or Newton's private Pool and Pavilion area.
Home Price Listed includes special incentives.
New Construction will be ready for Move in Jan-Feb 2024
Location
State FL
County Duval
Community Newton Townhomes
Area 027-Intracoastal West-South Of Jt Butler Blvd
Direction Take FL-9B N to right onto E-Town Parkway and keep right. Stay straight through 2 traffic circles. Turn right on Newtonian Blvd. Sales Center on left. 11347 Newtonian Blvd., 32256
Interior
Interior Features Entrance Foyer, Pantry, Primary Bathroom - Shower No Tub, Primary Downstairs, Split Bedrooms, Walk-In Closet(s)
Heating Central, Electric, Zoned
Cooling Central Air, Electric, Zoned
Flooring Carpet, Tile
Exterior
Parking Features Attached, Garage
Garage Spaces 2.0
Pool Community
Utilities Available Cable Available, Electricity Connected, Natural Gas Connected, Sewer Connected, Water Connected
Amenities Available Fitness Center, Jogging Path, Maintenance Grounds, Playground
View Protected Preserve, Trees/Woods
Porch Patio, Screened
Total Parking Spaces 2
Garage Yes
Private Pool No
Building
Lot Description Sprinklers In Front, Sprinklers In Rear
Sewer Public Sewer
Water Public
Structure Type Fiber Cement
New Construction Yes
Construction Status Under Construction
Schools
Elementary Schools Mandarin Oaks
Middle Schools Twin Lakes Academy
High Schools Atlantic Coast
Others
Senior Community No
Tax ID 9999
Acceptable Financing Cash, Conventional, FHA, VA Loan
Listing Terms Cash, Conventional, FHA, VA Loan
Read Less Info
Want to know what your home might be worth? Contact us for a FREE valuation!

Our team is ready to help you sell your home for the highest possible price ASAP
Bought with SVR REALTY, LLC.








