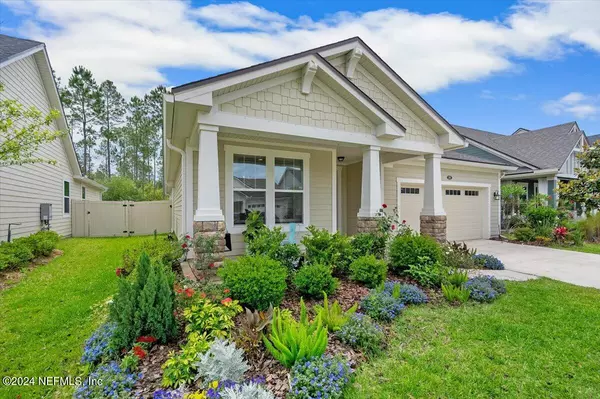$595,000
$610,000
2.5%For more information regarding the value of a property, please contact us for a free consultation.
4 Beds
3 Baths
2,501 SqFt
SOLD DATE : 07/29/2024
Key Details
Sold Price $595,000
Property Type Single Family Home
Sub Type Single Family Residence
Listing Status Sold
Purchase Type For Sale
Square Footage 2,501 sqft
Price per Sqft $237
Subdivision Beacon Lake
MLS Listing ID 2023875
Sold Date 07/29/24
Style Ranch
Bedrooms 4
Full Baths 3
Construction Status Updated/Remodeled
HOA Fees $5/ann
HOA Y/N Yes
Originating Board realMLS (Northeast Florida Multiple Listing Service)
Year Built 2020
Annual Tax Amount $7,387
Lot Size 7,840 Sqft
Acres 0.18
Property Description
Under Contract!! This home has it all—upgrades, comfort, and convenience all within an A+ school system. This immaculate home welcomes you with an open floor plan. This 4 Bedroom 3 Full Bathrooms w/additional Office/Flex room is full of upgrades throughout the entire home. Upgrades include wood look tile floor, stainless steel appliances, 42'' kitchen cabinets, soft close cabinets, extra large kitchen island and an awesome butler pantry +more. The spacious master bedroom features a large walk-in closet with an upgraded bathroom with a large walk-in shower. One bedroom has its own ensuite. A screened in lanai provides a welcoming sanctuary to private backyard that backs up to wooded preserve. Add a pool if desired. Beacon Lake an exemplary Florida lifestyle community with fabulous amenities which include pool, kayaking, PICKLE BALL, basketball, playground, fitness center, and clubhouse with activities galore! Coming this fall is new K-8 school in the neighborhood
Location
State FL
County St. Johns
Community Beacon Lake
Area 304- 210 South
Direction Off CR-210, turn onto Beacon Lake Parkway for .4 miles then turn left onto Convex Lane. Then go .4 miles to 373 Convex Lane.
Interior
Interior Features Breakfast Nook, Butler Pantry, Ceiling Fan(s), Entrance Foyer, Guest Suite, Kitchen Island, Open Floorplan, Pantry, Smart Thermostat, Walk-In Closet(s)
Heating Central
Cooling Central Air
Flooring Carpet, Tile
Furnishings Unfurnished
Laundry Lower Level
Exterior
Garage Garage, Garage Door Opener
Garage Spaces 2.0
Pool Community
Utilities Available Natural Gas Connected, Sewer Connected, Water Connected
Amenities Available Basketball Court, Children's Pool, Clubhouse, Dog Park, Fitness Center, Park, Pickleball, Playground
View Protected Preserve
Roof Type Shingle
Porch Screened
Total Parking Spaces 2
Garage Yes
Private Pool No
Building
Lot Description Wooded
Sewer Public Sewer
Water Public
Architectural Style Ranch
Structure Type Composition Siding
New Construction No
Construction Status Updated/Remodeled
Schools
Elementary Schools Ocean Palms
Middle Schools Alice B. Landrum
High Schools Beachside
Others
Senior Community No
Tax ID 0237211430
Security Features Carbon Monoxide Detector(s),Smoke Detector(s)
Acceptable Financing Assumable, Cash, Conventional, FHA, VA Loan
Listing Terms Assumable, Cash, Conventional, FHA, VA Loan
Read Less Info
Want to know what your home might be worth? Contact us for a FREE valuation!

Our team is ready to help you sell your home for the highest possible price ASAP
Bought with INI REALTY








