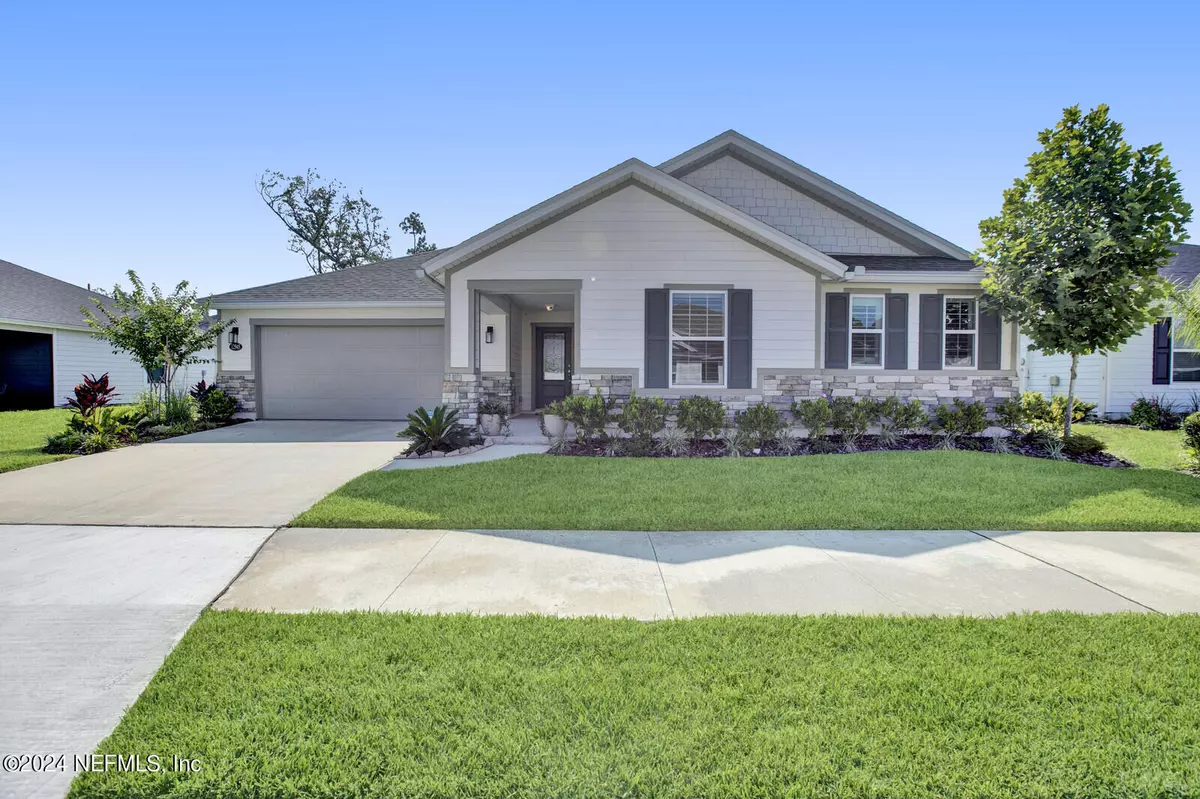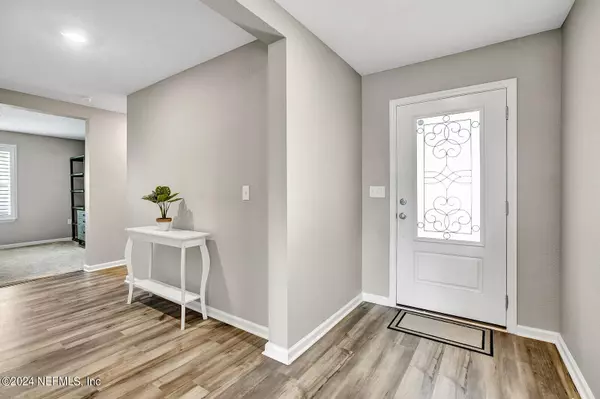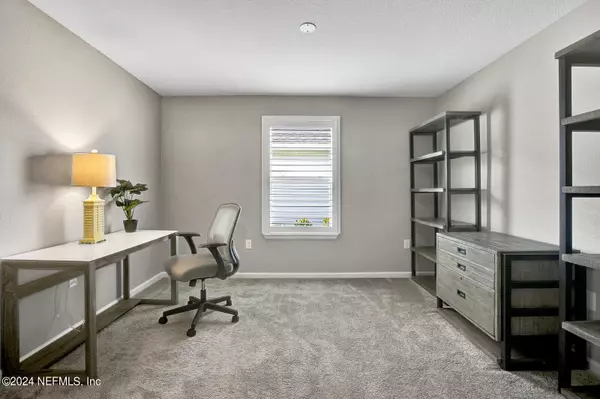$558,000
$589,000
5.3%For more information regarding the value of a property, please contact us for a free consultation.
3 Beds
2 Baths
2,332 SqFt
SOLD DATE : 07/31/2024
Key Details
Sold Price $558,000
Property Type Single Family Home
Sub Type Single Family Residence
Listing Status Sold
Purchase Type For Sale
Square Footage 2,332 sqft
Price per Sqft $239
Subdivision Harbor Dunes
MLS Listing ID 2032673
Sold Date 07/31/24
Style Ranch
Bedrooms 3
Full Baths 2
HOA Fees $55/ann
HOA Y/N Yes
Originating Board realMLS (Northeast Florida Multiple Listing Service)
Year Built 2022
Annual Tax Amount $6,122
Lot Size 8,712 Sqft
Acres 0.2
Property Description
Forget the frenzy of beachside bungalows and small lots! This upgraded 3-bedroom, 2-bathroom & office/flex in the exclusive Harbor Dunes community (only 66 homes) offers coastal vibes without the coastal size. Built just two years ago, this energy-efficient dream boasts upgraded light fixtures and fans along with ring security system.
Imagine unwinding after an easy eight-minute drive from Hanna Park's prestigious beach. Your private oasis awaits: a beautifully landscaped, fully fenced backyard with a screened patio leading to a paved porch. Picture yourself soaking in your one-year-old hot tub, taking in the Florida sunsets with a cold drink in hand.
Location is key, and this gem delivers! You're just minutes from shopping and vibrant downtown Jacksonville, offering the best of both worlds: coastal serenity and city convenience, minus the bussy beachside.
Location
State FL
County Duval
Community Harbor Dunes
Area 043-Intracoastal West-North Of Atlantic Blvd
Direction Take atlantic Blvd to Girvin drive down 1.5 miles and turn left into Harbor Dunes then make your first left and the home iw on the left.
Interior
Interior Features Ceiling Fan(s), Eat-in Kitchen, Entrance Foyer, His and Hers Closets, Kitchen Island, Open Floorplan, Primary Bathroom -Tub with Separate Shower, Split Bedrooms
Heating Central
Cooling Central Air
Flooring Carpet, Vinyl
Laundry Electric Dryer Hookup, In Unit, Washer Hookup
Exterior
Exterior Feature Fire Pit
Parking Features Additional Parking, Attached, Garage
Garage Spaces 2.0
Fence Full, Vinyl
Pool None
Utilities Available Cable Available, Electricity Connected, Sewer Connected, Water Connected
Roof Type Shingle
Porch Covered, Patio, Rear Porch, Screened
Total Parking Spaces 2
Garage Yes
Private Pool No
Building
Lot Description Sprinklers In Front, Sprinklers In Rear
Sewer Public Sewer
Water Public
Architectural Style Ranch
Structure Type Fiber Cement
New Construction No
Schools
Elementary Schools Abess Park
Middle Schools Landmark
High Schools Sandalwood
Others
Senior Community No
Tax ID 1621450735
Acceptable Financing Cash, Conventional, FHA, VA Loan
Listing Terms Cash, Conventional, FHA, VA Loan
Read Less Info
Want to know what your home might be worth? Contact us for a FREE valuation!

Our team is ready to help you sell your home for the highest possible price ASAP
Bought with BETTER HOMES & GARDENS REAL ESTATE LIFESTYLES REALTY








