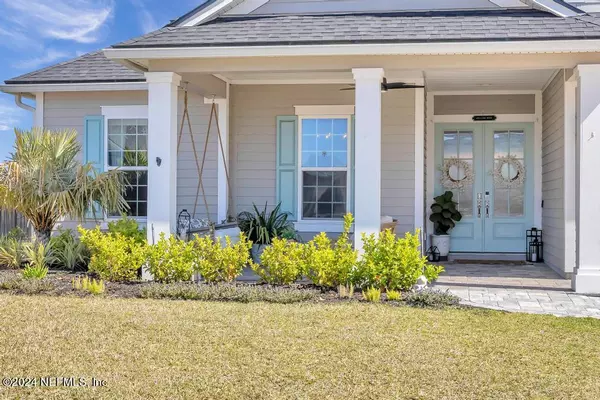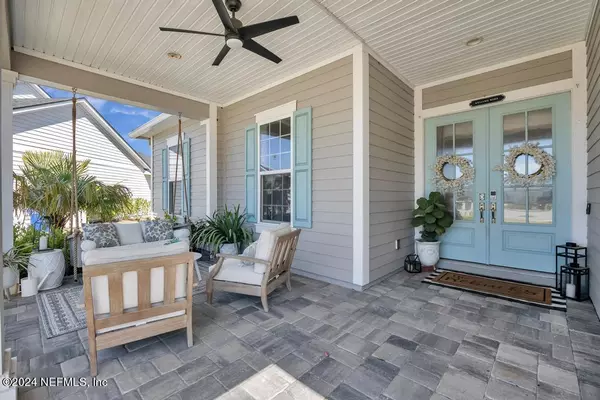$1,085,000
$1,140,000
4.8%For more information regarding the value of a property, please contact us for a free consultation.
5 Beds
4 Baths
3,131 SqFt
SOLD DATE : 07/31/2024
Key Details
Sold Price $1,085,000
Property Type Single Family Home
Sub Type Single Family Residence
Listing Status Sold
Purchase Type For Sale
Square Footage 3,131 sqft
Price per Sqft $346
Subdivision Beacon Lake
MLS Listing ID 2015765
Sold Date 07/31/24
Bedrooms 5
Full Baths 4
Construction Status Updated/Remodeled
HOA Fees $6/ann
HOA Y/N Yes
Originating Board realMLS (Northeast Florida Multiple Listing Service)
Year Built 2018
Annual Tax Amount $7,270
Lot Size 0.480 Acres
Acres 0.48
Property Description
Price Reduction on this beautiful home! Spacious 5 bedrooms, 4 full bathrooms, 3 car garage, open concept kitchen and living room, custom laundry room with office area, gas stove and fireplace, resort style backyard with heated saltwater pool, spa, gazebo, outdoor kitchen and gas firepit with a peaceful lake view. This home is located on almost half an acre and situated on a cul-de-sac with a toddler park right across the street. Beautiful amenities. Brand new K-8 school opening this fall in Beacon Lake makes this home great for families with children. Generac generator conveys with home.
Location
State FL
County St. Johns
Community Beacon Lake
Area 304- 210 South
Direction From I-95 take Exit 329/SR 210 East and make right into Beacon Lake. Make first right onto Hutchinson Lane and travel to end of the cul-de-sac
Rooms
Other Rooms Gazebo, Outdoor Kitchen
Interior
Interior Features Ceiling Fan(s), Entrance Foyer, Guest Suite, His and Hers Closets, Kitchen Island, Open Floorplan, Pantry, Primary Bathroom - Tub with Shower, Primary Bathroom -Tub with Separate Shower, Primary Downstairs, Split Bedrooms, Walk-In Closet(s), Wet Bar
Heating Central, Electric
Cooling Central Air, Electric
Flooring Tile
Fireplaces Number 1
Fireplaces Type Gas
Furnishings Negotiable
Fireplace Yes
Laundry Lower Level, Sink
Exterior
Exterior Feature Balcony, Fire Pit, Outdoor Kitchen
Garage Attached, Garage, Garage Door Opener
Garage Spaces 3.0
Fence Back Yard, Other
Pool Community, Private, In Ground, Fenced, Heated, Salt Water
Utilities Available Electricity Connected, Natural Gas Available
Amenities Available Children's Pool, Clubhouse, Fitness Center, Jogging Path, Playground, Tennis Court(s)
View Lake
Roof Type Shingle
Porch Covered, Front Porch, Patio, Porch
Total Parking Spaces 3
Garage Yes
Private Pool No
Building
Lot Description Cul-De-Sac, Sprinklers In Front, Sprinklers In Rear
Sewer Public Sewer
Water Public
Structure Type Frame,Wood Siding
New Construction No
Construction Status Updated/Remodeled
Schools
Elementary Schools Lakeside Academy
Middle Schools Lakeside Academy
High Schools Beachside
Others
Senior Community No
Tax ID 0237210710
Security Features Carbon Monoxide Detector(s),Fire Alarm,Security System Leased,Smoke Detector(s)
Acceptable Financing Cash, Conventional, FHA, VA Loan
Listing Terms Cash, Conventional, FHA, VA Loan
Read Less Info
Want to know what your home might be worth? Contact us for a FREE valuation!

Our team is ready to help you sell your home for the highest possible price ASAP
Bought with DJ & LINDSEY REAL ESTATE








