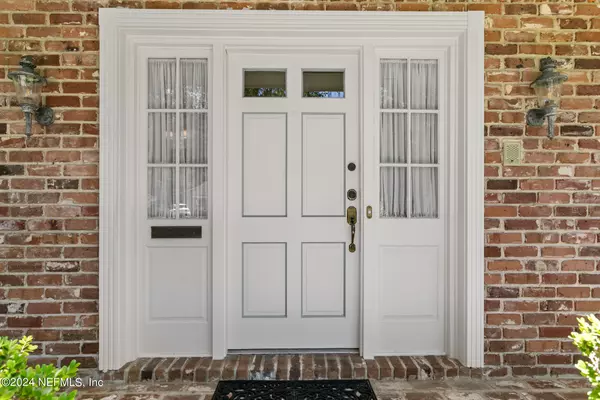$575,000
$590,000
2.5%For more information regarding the value of a property, please contact us for a free consultation.
4 Beds
3 Baths
3,396 SqFt
SOLD DATE : 08/06/2024
Key Details
Sold Price $575,000
Property Type Single Family Home
Sub Type Single Family Residence
Listing Status Sold
Purchase Type For Sale
Square Footage 3,396 sqft
Price per Sqft $169
Subdivision Miller Oaks
MLS Listing ID 2026781
Sold Date 08/06/24
Style Ranch,Traditional
Bedrooms 4
Full Baths 2
Half Baths 1
Construction Status Updated/Remodeled
HOA Y/N No
Originating Board realMLS (Northeast Florida Multiple Listing Service)
Year Built 1966
Annual Tax Amount $7,862
Lot Size 10,454 Sqft
Acres 0.24
Lot Dimensions 105' x 120'
Property Description
This charming 1960s all-brick home offers an inviting blend of classic architecture and modern updates along w/NEW ROOF in 2024.. With 4 spacious bedrooms and 2.5 baths, this meticulously maintained residence features a large screened porch perfect for enjoying the serene surroundings in addition to oversized living spaces. The property includes a convenient 2-car rear entry garage with an extra storage room, providing ample space for all your needs.Recent renovations have modernized the kitchen and baths, ensuring comfort and style.An abundance of closet space in every bedroom. A brand NEW roof installed in 2024 adds to the home's appeal and reliability.Nestled in the beautiful San Jose neighborhood, this home is located on a peaceful dead-end street leading to the river, surrounded by multi-million dollar homes.The prime location offers walking distance to prestigious institutions such as The Bolles School, San Jose Country Club, and San Jose Catholic School.Easy commute to downtown
Location
State FL
County Duval
Community Miller Oaks
Area 012-San Jose
Direction North on San Jose Boulevard from I-295, Left on Miller Oaks Drive, S or N continue to Miller Oaks Court, home is on your right.Miller Oaks Court is a dead end cul-de-sac.
Interior
Interior Features Built-in Features, Ceiling Fan(s), Eat-in Kitchen, Entrance Foyer, His and Hers Closets, Jack and Jill Bath, Pantry, Primary Bathroom - Shower No Tub, Skylight(s), Walk-In Closet(s)
Heating Central, Electric, Oil
Cooling Attic Fan, Central Air, Electric
Flooring Carpet, Tile, Wood
Fireplaces Number 1
Fireplaces Type Wood Burning
Furnishings Negotiable
Fireplace Yes
Laundry Electric Dryer Hookup, Washer Hookup
Exterior
Garage Attached, Garage, Garage Door Opener
Garage Spaces 2.0
Pool None
Utilities Available Cable Connected, Electricity Connected, Sewer Connected, Water Connected, Propane
Waterfront No
Roof Type Shingle
Porch Covered, Front Porch, Porch, Rear Porch, Screened
Parking Type Attached, Garage, Garage Door Opener
Total Parking Spaces 2
Garage Yes
Private Pool No
Building
Lot Description Dead End Street, Sprinklers In Front, Sprinklers In Rear, Wooded
Faces South
Sewer Public Sewer
Water Public
Architectural Style Ranch, Traditional
Structure Type Frame
New Construction No
Construction Status Updated/Remodeled
Schools
Elementary Schools Kings Trail
Middle Schools Alfred Dupont
High Schools Atlantic Coast
Others
Senior Community No
Tax ID 1514610000
Security Features Smoke Detector(s)
Acceptable Financing Cash, Conventional, FHA, VA Loan
Listing Terms Cash, Conventional, FHA, VA Loan
Read Less Info
Want to know what your home might be worth? Contact us for a FREE valuation!

Our team is ready to help you sell your home for the highest possible price ASAP
Bought with HOME REALTY ASSOCIATES INC

"My job is to find and attract mastery-based agents to the office, protect the culture, and make sure everyone is happy! "






