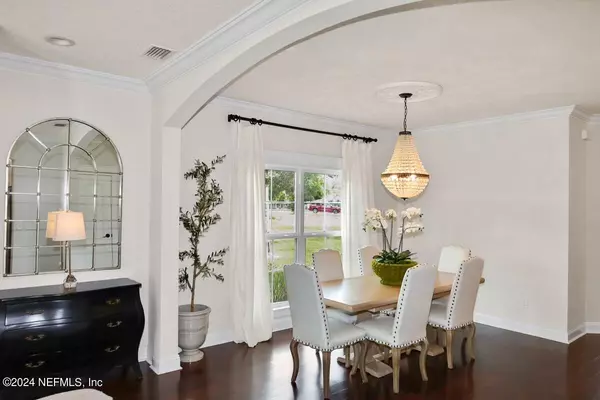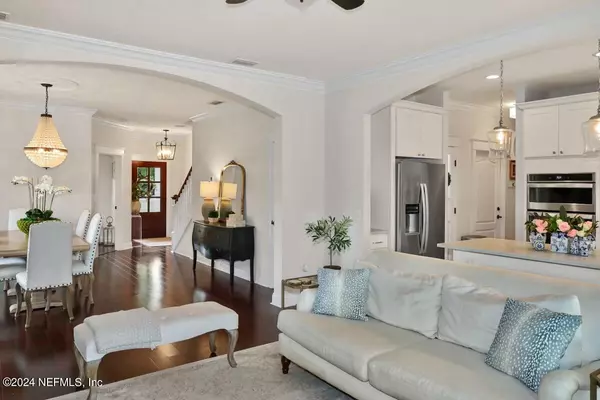$560,000
$574,900
2.6%For more information regarding the value of a property, please contact us for a free consultation.
4 Beds
3 Baths
2,102 SqFt
SOLD DATE : 07/25/2024
Key Details
Sold Price $560,000
Property Type Single Family Home
Sub Type Single Family Residence
Listing Status Sold
Purchase Type For Sale
Square Footage 2,102 sqft
Price per Sqft $266
Subdivision Macclenny
MLS Listing ID 2018753
Sold Date 07/25/24
Style Traditional
Bedrooms 4
Full Baths 2
Half Baths 1
HOA Y/N No
Originating Board realMLS (Northeast Florida Multiple Listing Service)
Year Built 2019
Property Description
This home has charm in every single detail. Featured on the Southern Living and Cottages and Bungalows social media platforms. It has over 2100 square feet of heated and cooled living space with 4 bedrooms and 2.5 bathrooms. This home features custom crown molding throughout, marble tile, engineered hardwood floors, custom office built ins, and quartz countertops in the kitchen, bathrooms and laundry. Four covered porches add to the southern living lifestyle with over 1 acre, custom paver entertainment space with a built in fire pit as well as a 2 car attached garage AND a 2 car detached garage. Nestled in the heart of the city, close to I-10 but feels like you are in the country.
Location
State FL
County Baker
Community Macclenny
Area 501-Macclenny Area
Direction On 121 North, Turn Right onto Barber Road, Turn right onto Cary Barber Road, Turn Right onto Elene Street.
Interior
Interior Features Built-in Features, Entrance Foyer, Kitchen Island, Pantry, Primary Bathroom -Tub with Separate Shower, Walk-In Closet(s)
Heating Central, Heat Pump, Zoned, Other
Cooling Central Air, Zoned
Flooring Marble, Tile, Wood
Fireplaces Number 1
Fireplaces Type Gas
Fireplace Yes
Exterior
Exterior Feature Balcony
Garage Garage
Garage Spaces 4.0
Fence Back Yard, Wood
Pool None
Utilities Available Electricity Connected
Roof Type Shingle
Porch Covered, Front Porch, Patio, Porch
Total Parking Spaces 4
Garage Yes
Private Pool No
Building
Lot Description Cul-De-Sac, Historic Area
Sewer Private Sewer
Water Private
Architectural Style Traditional
Structure Type Concrete,Frame
New Construction No
Schools
Middle Schools Baker County
High Schools Baker County
Others
Senior Community No
Tax ID 04-3S-22-0000-0000-0392
Acceptable Financing Cash, Conventional
Listing Terms Cash, Conventional
Read Less Info
Want to know what your home might be worth? Contact us for a FREE valuation!

Our team is ready to help you sell your home for the highest possible price ASAP
Bought with HERRON REAL ESTATE LLC








