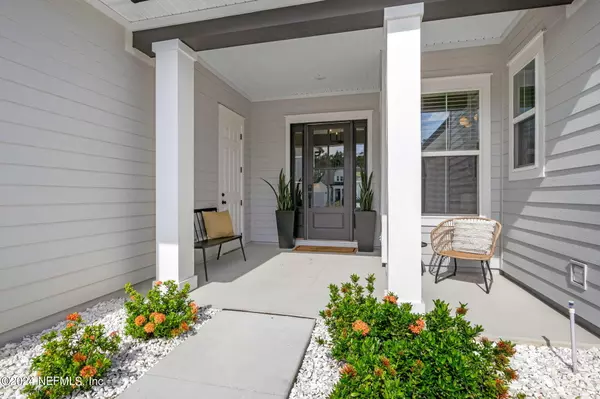$1,100,000
$1,175,000
6.4%For more information regarding the value of a property, please contact us for a free consultation.
4 Beds
5 Baths
3,046 SqFt
SOLD DATE : 08/13/2024
Key Details
Sold Price $1,100,000
Property Type Single Family Home
Sub Type Single Family Residence
Listing Status Sold
Purchase Type For Sale
Square Footage 3,046 sqft
Price per Sqft $361
Subdivision Heritage Trace At Crosswater
MLS Listing ID 2036396
Sold Date 08/13/24
Bedrooms 4
Full Baths 4
Half Baths 1
HOA Fees $79/ann
HOA Y/N Yes
Originating Board realMLS (Northeast Florida Multiple Listing Service)
Year Built 2021
Annual Tax Amount $10,631
Property Description
Welcome to luxury living at its finest in this exquisite 4-bedroom, 4.5-bathroom home with a cabana featuring a full bath, nestled in Crosswater Community. This stunning residence boasts a private pool with a screened enclosure and a putting green, creating a perfect retreat for relaxation and entertainment. The gourmet kitchen is a chef's delight, showcasing quartz countertops, cafe line appliances, and custom shelving in the pantry. Every detail has been meticulously designed, including custom shelving in all closets and laundry room for added convenience. With a spacious 3-car garage and just a golf cart drive to all the amenities Nocatee has to offer, this home offers both elegance and practicality. Don't miss the chance to experience the epitome of modern luxury schedule your showing today!
Location
State FL
County St. Johns
Community Heritage Trace At Crosswater
Area 272-Nocatee South
Direction From Nocatee Parkway, exit onto Crosswater parkway going South. Turn right onto Crosswater Lake Dr, Left onto Village Grande Dr.
Interior
Interior Features Built-in Features, Ceiling Fan(s), Eat-in Kitchen, Entrance Foyer, Guest Suite, Jack and Jill Bath, Kitchen Island, Open Floorplan, Pantry, Primary Downstairs, Split Bedrooms, Walk-In Closet(s)
Heating Central, Electric
Cooling Central Air, Electric
Fireplaces Type Electric
Fireplace Yes
Laundry Electric Dryer Hookup, Gas Dryer Hookup, Sink, Washer Hookup
Exterior
Garage Garage
Garage Spaces 3.0
Pool Community, Private, In Ground, Salt Water, Screen Enclosure, Waterfall
Utilities Available Cable Available
Waterfront No
View Pond, Protected Preserve
Roof Type Shingle
Parking Type Garage
Total Parking Spaces 3
Garage Yes
Private Pool No
Building
Lot Description Sprinklers In Front, Sprinklers In Rear
Water Public
New Construction No
Schools
Elementary Schools Pine Island Academy
Middle Schools Pine Island Academy
High Schools Allen D. Nease
Others
Senior Community No
Tax ID 0704912960
Acceptable Financing Cash, Conventional, FHA, VA Loan
Listing Terms Cash, Conventional, FHA, VA Loan
Read Less Info
Want to know what your home might be worth? Contact us for a FREE valuation!

Our team is ready to help you sell your home for the highest possible price ASAP
Bought with IMAGINE REAL ESTATE LLC

"My job is to find and attract mastery-based agents to the office, protect the culture, and make sure everyone is happy! "






