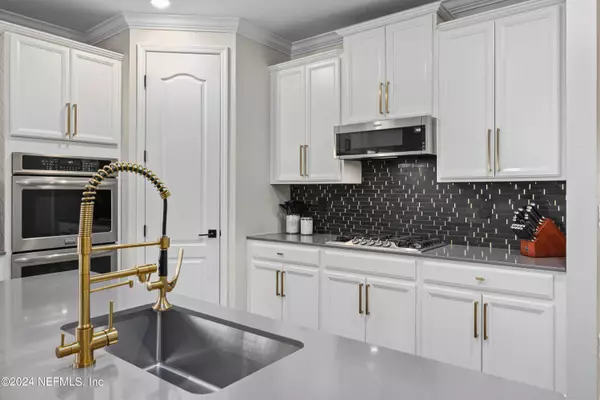$499,000
$499,000
For more information regarding the value of a property, please contact us for a free consultation.
3 Beds
2 Baths
2,139 SqFt
SOLD DATE : 08/16/2024
Key Details
Sold Price $499,000
Property Type Single Family Home
Sub Type Single Family Residence
Listing Status Sold
Purchase Type For Sale
Square Footage 2,139 sqft
Price per Sqft $233
Subdivision Shearwater
MLS Listing ID 2033359
Sold Date 08/16/24
Style Traditional
Bedrooms 3
Full Baths 2
HOA Fees $18/ann
HOA Y/N Yes
Originating Board realMLS (Northeast Florida Multiple Listing Service)
Year Built 2017
Lot Size 6,098 Sqft
Acres 0.14
Lot Dimensions 50x125
Property Description
Just Listed! Beautiful Home on a Cul-de-sac street in the Highly Desirable Shearwater Community! TONS of Upgrades-Fresh Int Paint, Crown Molding, Designer Touches & Beautiful Wood Look Tile! Glass Enclosed Office/Study! Chef's Kitchen w White Cabinetry, Large Island/Breakfast Bar, Elegant Black & Gold Accents, Upgraded Backsplash & Stainless Steel Appliances-Fridge STAYS! Custom Built-Ins in Pantry! Spacious Living Rm w Backyard Views-Perfect for Entertaining! Relaxing Owner's Bedroom & Ensuite w Dual Sink Vanity, Separate Shower & Relaxing Garden Tub! Barn Door to the Family/Flex Rm! Step Outside Onto Your Private Oasis! Screened Paver Lanai-Great Spot to Relax & Unwind! Extended Paver Patio w Built-In Fire Pit- Perfect for Chilly Nights! Fully Fenced Backyard-TONS of Space to Play! Don't Miss the Resort-Style Amenities-Enjoy Pools, Kayak, Nature Trails, Tennis, Dog Park & MORE! Minutes to Shopping & Dining! Zoned for NEW Trout Creek Academy & Beachside High School
Location
State FL
County St. Johns
Community Shearwater
Area 304- 210 South
Direction From I-95S, Take exit 362A. Keep Right, Take the ramp to I-295S. Keep left to continue on FL-9BS, Use the left 2 lanes to take the St. Johns Pkwy exit. Use any lane to turn slightly left onto St Johns Pkwy, Turn right onto County Rd 210W. Turn left to Shearwater Pkwy, Turn left to Sandgrass Trl, Turn right to Bluffton Ct. Turn left to Laurel Gate Ln, Turn right to Howell Ct. Home is on the Left.
Interior
Interior Features Breakfast Bar, Built-in Features, Entrance Foyer, Kitchen Island, Open Floorplan, Pantry, Primary Bathroom -Tub with Separate Shower, Split Bedrooms, Walk-In Closet(s)
Heating Central, Other
Cooling Central Air
Flooring Carpet, Tile
Laundry Electric Dryer Hookup, Washer Hookup
Exterior
Exterior Feature Fire Pit
Garage Attached, Garage
Garage Spaces 2.0
Fence Back Yard, Full, Vinyl
Pool Community
Utilities Available Electricity Connected, Natural Gas Connected, Sewer Connected, Water Connected
Amenities Available Children's Pool, Clubhouse, Dog Park, Fitness Center, Jogging Path, Park, Playground, Tennis Court(s)
Waterfront No
Roof Type Shingle
Porch Covered, Front Porch, Patio, Rear Porch, Screened
Parking Type Attached, Garage
Total Parking Spaces 2
Garage Yes
Private Pool No
Building
Sewer Public Sewer
Water Public
Architectural Style Traditional
Structure Type Brick Veneer,Fiber Cement,Frame
New Construction No
Schools
Elementary Schools Trout Creek Academy
Middle Schools Trout Creek Academy
High Schools Beachside
Others
Senior Community No
Tax ID 0100122140
Security Features Smoke Detector(s)
Acceptable Financing Cash, Conventional, FHA, VA Loan
Listing Terms Cash, Conventional, FHA, VA Loan
Read Less Info
Want to know what your home might be worth? Contact us for a FREE valuation!

Our team is ready to help you sell your home for the highest possible price ASAP
Bought with CONTINENTAL REALTY OF JAX, INC

"My job is to find and attract mastery-based agents to the office, protect the culture, and make sure everyone is happy! "






