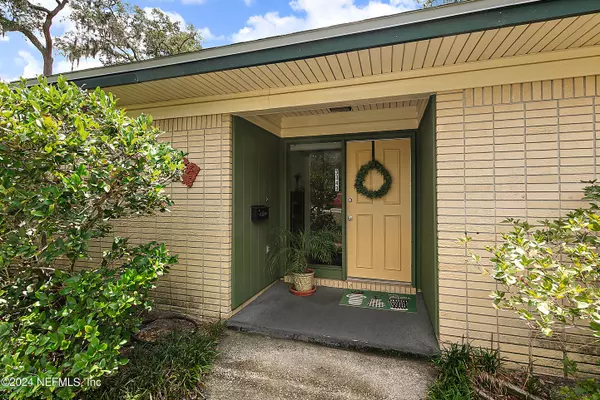$353,000
$350,000
0.9%For more information regarding the value of a property, please contact us for a free consultation.
3 Beds
2 Baths
1,749 SqFt
SOLD DATE : 08/16/2024
Key Details
Sold Price $353,000
Property Type Single Family Home
Sub Type Single Family Residence
Listing Status Sold
Purchase Type For Sale
Square Footage 1,749 sqft
Price per Sqft $201
Subdivision Hollycrest
MLS Listing ID 2035969
Sold Date 08/16/24
Style Ranch
Bedrooms 3
Full Baths 2
HOA Y/N No
Originating Board realMLS (Northeast Florida Multiple Listing Service)
Year Built 1968
Annual Tax Amount $1,476
Lot Size 0.330 Acres
Acres 0.33
Property Description
Charming Lakeside Estates Brick Home with Inground Pool & Woodland Views. Discover a cozy interior that awaits your personal touch. This meticulously cared for home is situated on an oversized fenced lot bordered in the back by lush woodlands-a tranquil sanctuary for nature lovers! At 1749 sq ft, this residence offers 3 spacious bedrooms & 2 remodeled baths. The heart of this delightful home overlooks a sparkling Pool surrounded by a wide concrete walkway with gorgeous views of peaceful woodlands. In addition, a private Courtyard off the Living & Dining Rooms offer an inviting space for morning coffee. The Breakfast Nook opens directly onto the screened Sun Room, as does the Primary Bedroom. The home includes a versatile 11' x 6' Bonus Room, ideal for a home office, which is Heated & Cooled but not included in the reported sq ft. Recent updates ensure peace of mind & energy efficiency with a New Roof 2023, Windows & Sliders 2019 & Blown-in Insulation added 2020. New Pool Pump 2024 and Vinyl Pool Liner in 2020. Schedule your showing today and grab the opportunity to own an appealing Brick, Pool home with endless possibilities for customization to match your unique tastes!
Location
State FL
County Clay
Community Hollycrest
Area 136-Lakeside Estates
Direction From I295 take Exit 10 Roosevelt (17); R onto Kingsley Ave, L onto Doctors Lake Dr; R onto Shenandoah Dr E; L onto Shenandoah Dr S; R onto Shenandoah Dr E. Home is on the right.
Interior
Interior Features Breakfast Bar, Breakfast Nook, Ceiling Fan(s), Eat-in Kitchen, Entrance Foyer, Primary Bathroom - Shower No Tub, Skylight(s), Split Bedrooms, Walk-In Closet(s)
Heating Central, Electric
Cooling Central Air
Flooring Carpet, Tile
Laundry Electric Dryer Hookup, In Unit, Washer Hookup
Exterior
Exterior Feature Courtyard
Garage Attached, Garage
Garage Spaces 2.0
Fence Back Yard
Pool In Ground
Utilities Available Electricity Connected, Sewer Connected, Water Connected
Waterfront No
View Trees/Woods
Roof Type Shingle
Porch Front Porch, Porch, Rear Porch, Screened
Parking Type Attached, Garage
Total Parking Spaces 2
Garage Yes
Private Pool No
Building
Lot Description Wooded
Sewer Public Sewer
Water Public
Architectural Style Ranch
New Construction No
Others
Senior Community No
Tax ID 38042500843200000
Acceptable Financing Cash, Conventional, FHA, VA Loan
Listing Terms Cash, Conventional, FHA, VA Loan
Read Less Info
Want to know what your home might be worth? Contact us for a FREE valuation!

Our team is ready to help you sell your home for the highest possible price ASAP
Bought with THE PRIME REAL ESTATE COMPANY

"My job is to find and attract mastery-based agents to the office, protect the culture, and make sure everyone is happy! "






