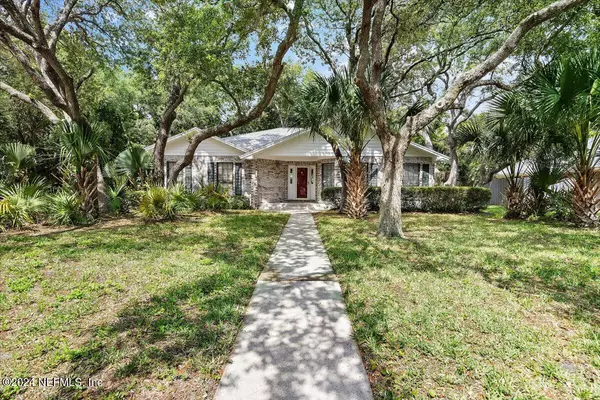$760,000
$795,000
4.4%For more information regarding the value of a property, please contact us for a free consultation.
3 Beds
2 Baths
2,054 SqFt
SOLD DATE : 08/16/2024
Key Details
Sold Price $760,000
Property Type Single Family Home
Sub Type Single Family Residence
Listing Status Sold
Purchase Type For Sale
Square Footage 2,054 sqft
Price per Sqft $370
Subdivision Neptune By The Sea
MLS Listing ID 2032066
Sold Date 08/16/24
Bedrooms 3
Full Baths 2
HOA Fees $6/ann
HOA Y/N Yes
Originating Board realMLS (Northeast Florida Multiple Listing Service)
Year Built 1987
Annual Tax Amount $9,513
Lot Size 0.290 Acres
Acres 0.29
Lot Dimensions 110 x 125
Property Description
Welcome to this rare gem nestled on an oversized cul-de-sac lot with lush palms, majestic oaks and mature landscaping that offers a private, secluded atmosphere. This all brick home is a tranquil retreat tucked away yet enabling you to walk or bike to the beach, Jarboe Park and popular dining spots. Originally crafted by a custom home builder for his own family. There are 2 HVAC units-one brand new! Roof, garage door, hot water heater and skylights were recently installed. Step inside to find an inviting open floor plan anchored by a spacious living room with built-in shelving and a brick fplc-a perfect gathering place. The kitchen comes fully equipped with loads of cabinets and counter space, a breakfast bar and pantry. Versatile 3rd bedroom can also be an office. Outside, unwind on the screened porch or grill on the patio. A side entry garage has pull-down attic stairs, workshop with pegboard. Ready for your personal touch and updates! Plenty of room to build outward or upward!
Location
State FL
County Duval
Community Neptune By The Sea
Area 222-Neptune Beach-West
Direction From Beach Blvd. go north on 3rd Street, Left on Florida Blvd., Right on Hagler Drive, Right on Cedar St., Right on Cedar Ct. to home at the end on the right.
Interior
Interior Features Breakfast Bar, Built-in Features, Ceiling Fan(s), Entrance Foyer, Open Floorplan, Pantry, Primary Bathroom -Tub with Separate Shower, Vaulted Ceiling(s), Walk-In Closet(s)
Heating Central
Cooling Central Air
Flooring Carpet, Tile, Vinyl, Wood
Fireplaces Number 1
Fireplaces Type Wood Burning
Fireplace Yes
Laundry Electric Dryer Hookup, Washer Hookup
Exterior
Garage Additional Parking, Attached, Garage, Garage Door Opener
Garage Spaces 2.0
Fence Back Yard
Pool None
Utilities Available Cable Available, Electricity Connected, Sewer Connected, Water Connected
Roof Type Shingle
Porch Patio, Porch, Screened
Total Parking Spaces 2
Garage Yes
Private Pool No
Building
Lot Description Cul-De-Sac, Irregular Lot, Many Trees, Wooded
Sewer Public Sewer
Water Public
New Construction No
Others
Senior Community No
Tax ID 1724031015
Acceptable Financing Cash, Conventional, FHA, VA Loan
Listing Terms Cash, Conventional, FHA, VA Loan
Read Less Info
Want to know what your home might be worth? Contact us for a FREE valuation!

Our team is ready to help you sell your home for the highest possible price ASAP
Bought with SERVICE REALTY, LLC








