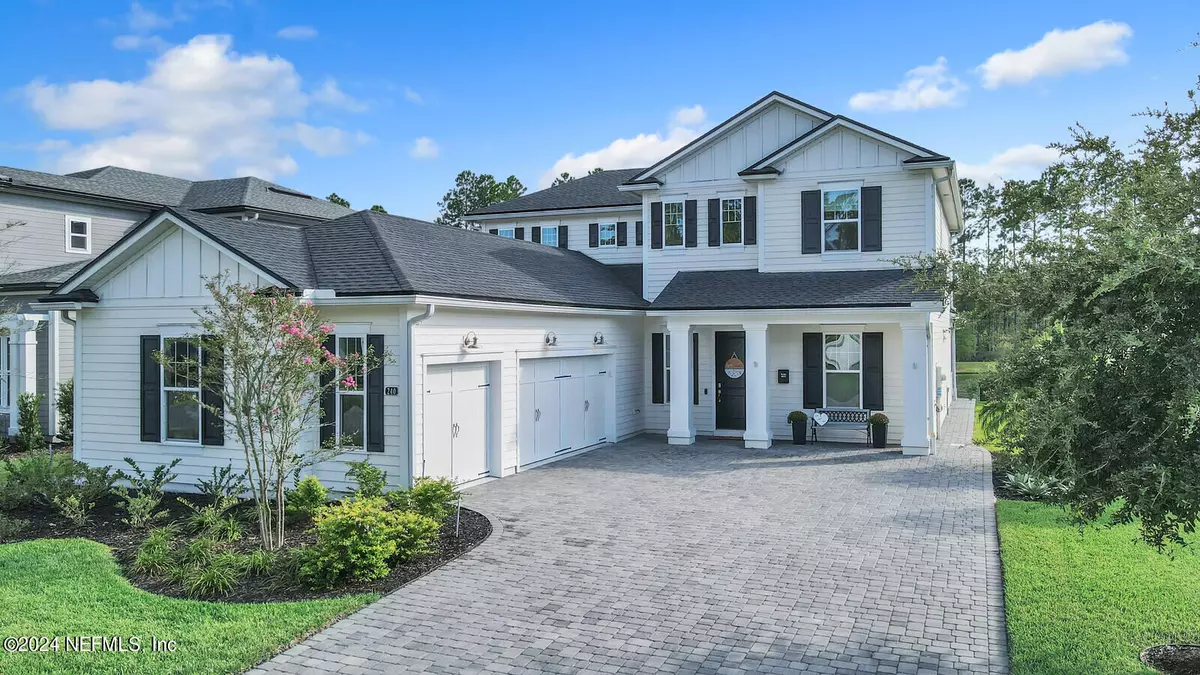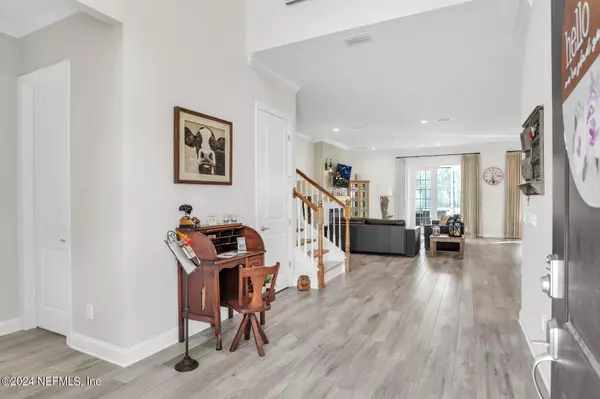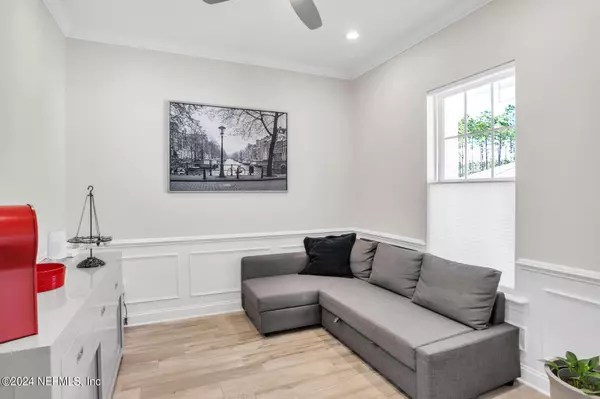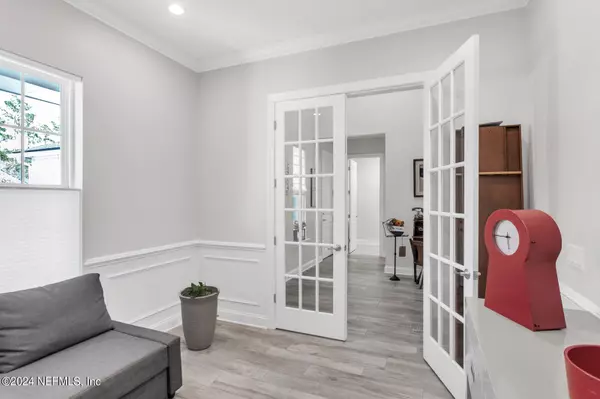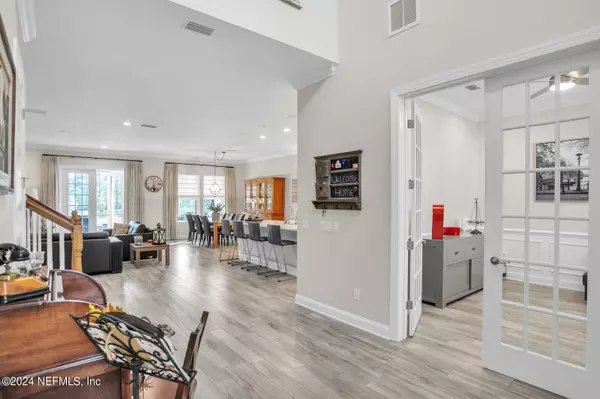$845,000
$869,900
2.9%For more information regarding the value of a property, please contact us for a free consultation.
4 Beds
4 Baths
3,304 SqFt
SOLD DATE : 08/19/2024
Key Details
Sold Price $845,000
Property Type Single Family Home
Sub Type Single Family Residence
Listing Status Sold
Purchase Type For Sale
Square Footage 3,304 sqft
Price per Sqft $255
Subdivision Julington Lakes
MLS Listing ID 2011670
Sold Date 08/19/24
Style Traditional
Bedrooms 4
Full Baths 3
Half Baths 1
HOA Fees $183/qua
HOA Y/N Yes
Originating Board realMLS (Northeast Florida Multiple Listing Service)
Year Built 2019
Annual Tax Amount $6,039
Lot Size 9,583 Sqft
Acres 0.22
Property Description
Stunning, meticulously maintained two-story Toll Brothers home with a well-thought-out layout (floorplan Anna Maria). This home offers two dedicated offices/studies, and the current 2nd office could be used as that 5th bedroom. With an acceptable offer, the seller may consider a contribution towards a permanent interest rate buy-down. The paved extended driveway will bring you to the 3-car courtyard garage and the front door. As you step inside, you are greeted by a grand entryway. The open layout of the ground floor ensures seamless connectivity between the kitchen area, dining, and living room, making it ideal for hosting and enjoying time with friends and family. The primary bedroom is located downstairs, offering a private retreat with all the comfort and space you could desire. The laundry room and a half bath are also conveniently situated on the ground floor, as well as one office/study, ensuring easy accessibility. Two of three secondary bedrooms upstairs are attached through a Jack-& Jill bathroom. Bedroom no. 3 has the privilege of its en-suite bathroom. But the grandeur doesn't stop there. A separate study/office space (that could be used as a 5th bedroom) and a spacious loft offer endless possibilities for customization and utilization of this home to suit your specific needs. The outdoor living space is equally impressive. An extended, fully-screened patio is the perfect place to enjoy your morning coffee or afternoon drink and enjoy the view of the pond. And for those cozy evenings, you can light up the firepit. Don't miss the opportunity to make this your dream home and schedule your appointment today.
Extras:
- Oversized paved driveway with sidewalks along the house
- Garage has an epoxy garage floor
- Central vacuum system
- Pool prep package
- Crown molding in main areas and primary bedroom
- Alternate kitchen layout
- French doors ILO sliding glass doors
- French doors to office/study ground floor
- Laundry pass-through
- Gutters installed all around the house
- Extended loft with a secondary, closed-off office/study
- Extended, fully screened patio
- Firepit with seating wall
- Generator hookup
Location
State FL
County St. Johns
Community Julington Lakes
Area 301-Julington Creek/Switzerland
Direction From St Johns Parkway turn West onto Longleaf Pine Pkwy. Turn right onto Julington Lakes Dr. Turn right onto Lakeview Pass Way and right onto Pine Haven Dr. Home will be on the right.
Interior
Interior Features Breakfast Bar, Ceiling Fan(s), Central Vacuum, Eat-in Kitchen, Entrance Foyer, Kitchen Island, Open Floorplan, Pantry, Primary Bathroom -Tub with Separate Shower, Primary Downstairs, Split Bedrooms, Walk-In Closet(s)
Heating Central
Cooling Central Air
Flooring Carpet, Tile
Fireplaces Number 1
Fireplaces Type Electric
Furnishings Unfurnished
Fireplace Yes
Laundry Electric Dryer Hookup, Washer Hookup
Exterior
Exterior Feature Fire Pit
Garage Attached, Garage, Garage Door Opener
Garage Spaces 3.0
Pool Community
Utilities Available Cable Connected, Electricity Connected, Natural Gas Connected, Sewer Connected, Water Connected
Amenities Available Basketball Court, Clubhouse, Fitness Center, Gated, Jogging Path, Playground, Tennis Court(s)
View Pond, Protected Preserve
Roof Type Shingle
Porch Front Porch, Patio, Screened
Total Parking Spaces 3
Garage Yes
Private Pool No
Building
Lot Description Sprinklers In Front, Sprinklers In Rear
Water Public
Architectural Style Traditional
Structure Type Fiber Cement
New Construction No
Schools
Elementary Schools Freedom Crossing Academy
Middle Schools Freedom Crossing Academy
High Schools Creekside
Others
HOA Name Julington Lakes HOA - May Management
Senior Community No
Tax ID 0096823830
Security Features Gated with Guard,Security System Owned,Smoke Detector(s)
Acceptable Financing Cash, Conventional, FHA, VA Loan
Listing Terms Cash, Conventional, FHA, VA Loan
Read Less Info
Want to know what your home might be worth? Contact us for a FREE valuation!

Our team is ready to help you sell your home for the highest possible price ASAP
Bought with RE/MAX SPECIALISTS



