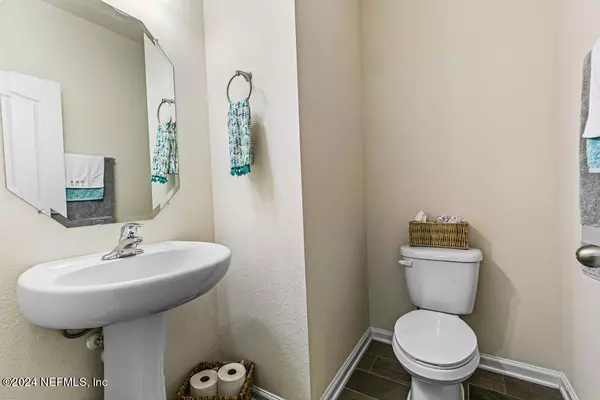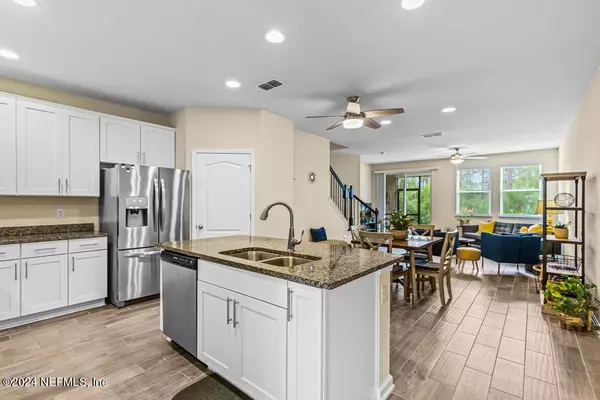$342,000
$349,000
2.0%For more information regarding the value of a property, please contact us for a free consultation.
3 Beds
3 Baths
1,687 SqFt
SOLD DATE : 08/21/2024
Key Details
Sold Price $342,000
Property Type Townhouse
Sub Type Townhouse
Listing Status Sold
Purchase Type For Sale
Square Footage 1,687 sqft
Price per Sqft $202
Subdivision Aberdeen
MLS Listing ID 2026393
Sold Date 08/21/24
Style Traditional
Bedrooms 3
Full Baths 2
Half Baths 1
Construction Status Updated/Remodeled
HOA Fees $152/qua
HOA Y/N Yes
Originating Board realMLS (Northeast Florida Multiple Listing Service)
Year Built 2019
Annual Tax Amount $2,458
Lot Size 2,178 Sqft
Acres 0.05
Property Description
FIRECRACKERS! CELEBRATE! PRICE REDUCTION BY MOTIVATED SELLERS! This beautifully maintained townhouse could be yours! Step up to the decorative glass entry front door and walk inside. Beautiful wood- look tile floors greet you with a half bath for your guests on the left with a small drop area off the garage. Continue your journey into an open concept kitchen, dining and living space. The kitchen provides you with plenty of storage in the 42'' shaker style white cabinets with a generously sized pantry and all SS appliances. The large kitchen island allows extra seating needed for gatherings. All kitchen countertops are granite providing a nice contrast to the cabinets. Follow your eyes directly to the back where you will find a beautiful screened in porch PLUS an additional12x18ft paver patio to extend your entertaining pleasure. The laundry 'room' is conveniently located upstairs along with the second and third bedrooms and second full bathroom with a shower/tub combo.
Location
State FL
County St. Johns
Community Aberdeen
Area 301-Julington Creek/Switzerland
Direction I95 to CR210 W to left onto Longleak Pwky 3 miles to community entrance on right
Interior
Interior Features Ceiling Fan(s), Kitchen Island, Open Floorplan
Heating Central
Cooling Central Air
Flooring Carpet, Tile
Laundry Upper Level
Exterior
Garage Additional Parking, Garage, Unassigned
Garage Spaces 1.0
Pool Community
Utilities Available Cable Available
Amenities Available Clubhouse, Fitness Center, Maintenance Grounds, Playground
View Trees/Woods
Roof Type Shingle
Porch Patio, Rear Porch, Screened
Total Parking Spaces 1
Garage Yes
Private Pool No
Building
Lot Description Wooded
Sewer Public Sewer
Water Public
Architectural Style Traditional
Structure Type Fiber Cement
New Construction No
Construction Status Updated/Remodeled
Others
HOA Name Prestwick at Aberdeen Homeowners Association, Inc.
Senior Community No
Tax ID 0098090100
Security Features Smoke Detector(s)
Acceptable Financing Cash, Conventional, FHA, VA Loan
Listing Terms Cash, Conventional, FHA, VA Loan
Read Less Info
Want to know what your home might be worth? Contact us for a FREE valuation!

Our team is ready to help you sell your home for the highest possible price ASAP
Bought with REDFIN CORPORATION








