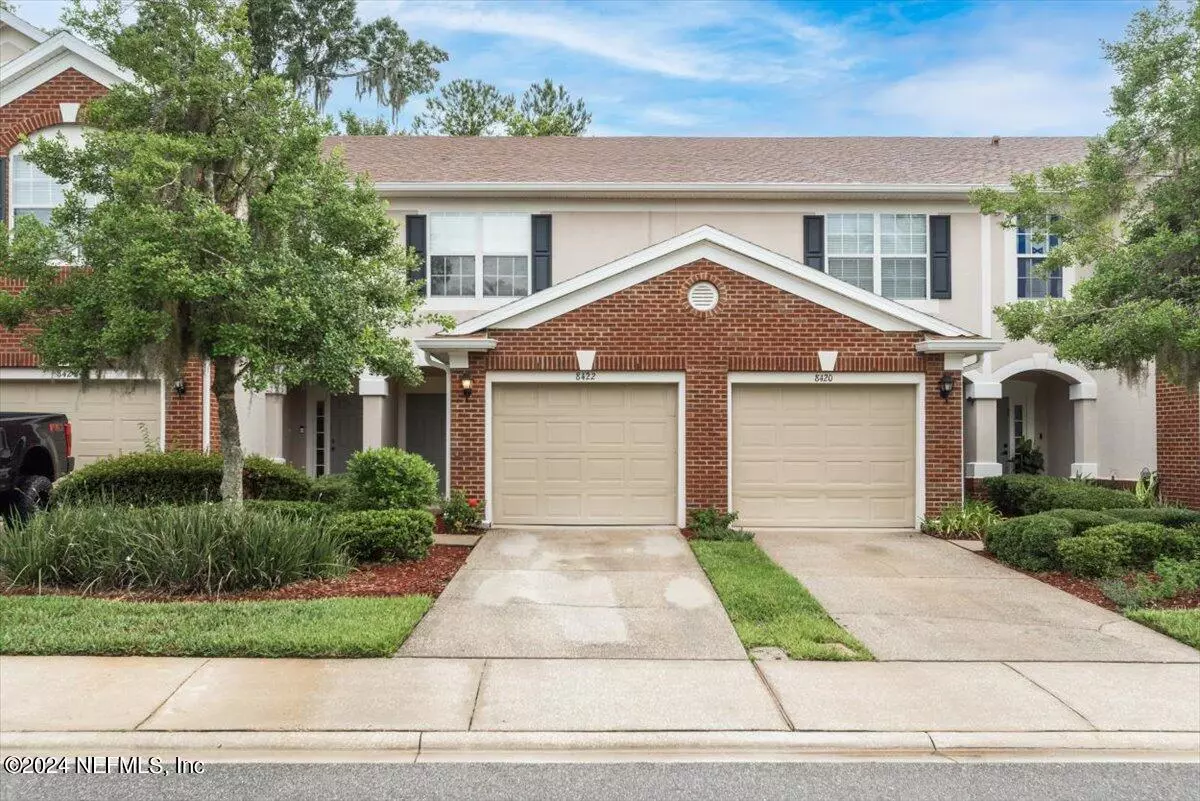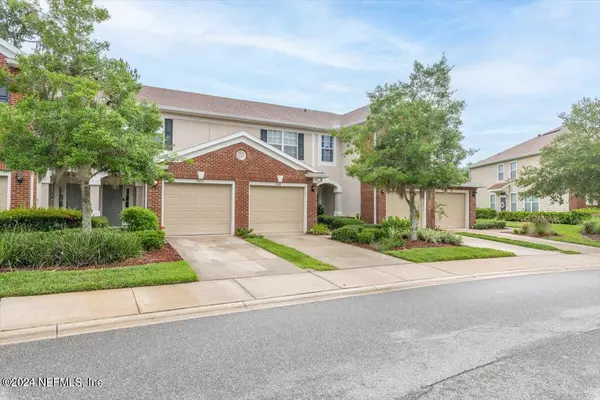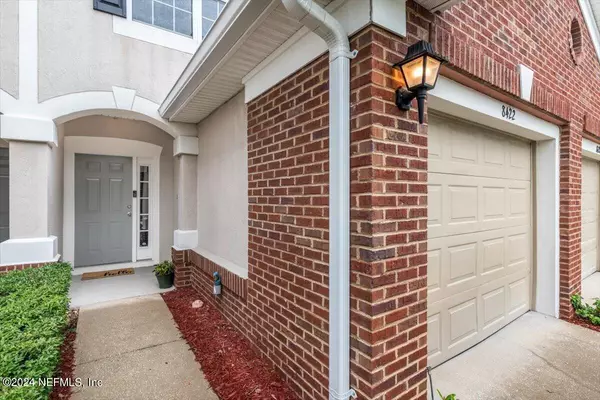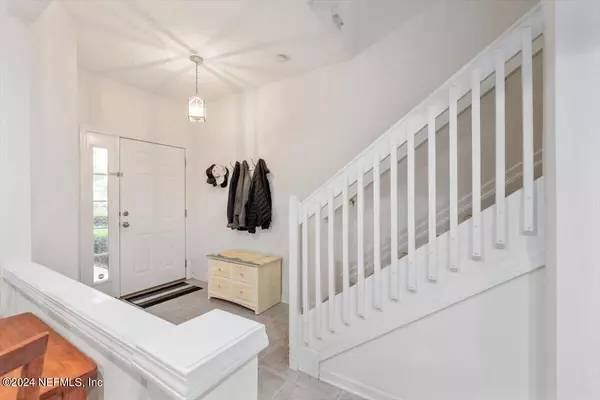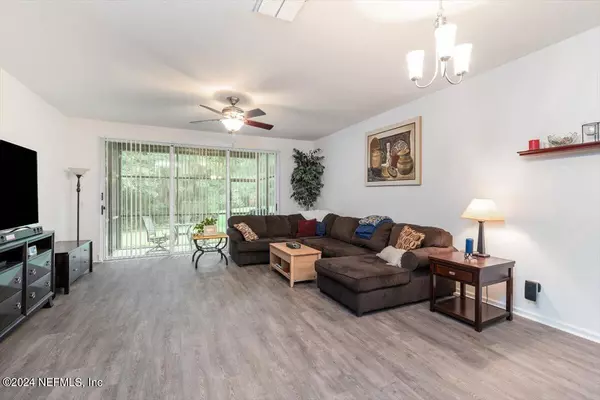$300,000
$310,000
3.2%For more information regarding the value of a property, please contact us for a free consultation.
2 Beds
3 Baths
1,656 SqFt
SOLD DATE : 08/22/2024
Key Details
Sold Price $300,000
Property Type Townhouse
Sub Type Townhouse
Listing Status Sold
Purchase Type For Sale
Square Footage 1,656 sqft
Price per Sqft $181
Subdivision Drayton Park
MLS Listing ID 2032812
Sold Date 08/22/24
Bedrooms 2
Full Baths 2
Half Baths 1
HOA Fees $217/mo
HOA Y/N Yes
Originating Board realMLS (Northeast Florida Multiple Listing Service)
Year Built 2003
Annual Tax Amount $1,618
Lot Size 1,742 Sqft
Acres 0.04
Property Description
Welcome to this exceptional 2-bed, 2.5-bath townhome in the sought-after gated community of Drayton Park. This home boasts thoughtful updates by its original owner, ensuring it remains modern & stylish. Recent upgrades include updated bathrooms and flooring, a new hot water heater (21), and a newer roof (19). The well-maintained air conditioner provides year-round comfort.
Step inside to discover an inviting open-concept layout where the modern kitchen seamlessly flows into the spacious living area. The kitchen shines with updated countertops and stainless steel appliances. Ascend the stairs to find a versatile loft space, ideal for a home office, additional living area, or playroom, with convenient access to the second bathroom. The private back patio offers tranquil views of the surrounding woods and lake, creating a serene retreat right at home.
The community provides an array of amenities, including a community pool, a fitness center & a clubhouse
Location
State FL
County Duval
Community Drayton Park
Area 022-Grove Park/Sans Souci
Direction From 202 / JTB / J Turner Butler, head North on Southside Blvd. / 115. Turn Left onto Touchton Rd. and proceed through roundabout until the Drayton Park neighborhood is on the left. This is a gated neighborhood. Home will be on the right.
Interior
Interior Features Ceiling Fan(s), Open Floorplan, Primary Bathroom - Tub with Shower, Smart Thermostat, Split Bedrooms, Walk-In Closet(s)
Heating Central, Electric
Cooling Central Air, Electric
Flooring Carpet, Laminate, Tile
Furnishings Unfurnished
Laundry Electric Dryer Hookup, In Unit, Upper Level, Washer Hookup
Exterior
Garage Additional Parking, Attached, Garage, Garage Door Opener, Gated, Guest, Off Street, Secured, Unassigned
Garage Spaces 1.0
Pool Community, In Ground, Fenced
Utilities Available Cable Available, Electricity Available, Electricity Connected, Sewer Available, Sewer Connected, Water Available, Water Connected
Amenities Available Clubhouse, Fitness Center, Gated, Maintenance Grounds, Management - Full Time, Management - Off Site
View Pond, Trees/Woods
Roof Type Shingle
Porch Rear Porch, Screened
Total Parking Spaces 1
Garage Yes
Private Pool No
Building
Sewer Public Sewer
Water Public
New Construction No
Schools
Elementary Schools Hogan-Spring Glen
Middle Schools Southside
High Schools Englewood
Others
HOA Name May Management
HOA Fee Include Maintenance Grounds
Senior Community No
Tax ID 1543783595
Security Features Security Gate,Smoke Detector(s),Other
Acceptable Financing Cash, Conventional, FHA, VA Loan
Listing Terms Cash, Conventional, FHA, VA Loan
Read Less Info
Want to know what your home might be worth? Contact us for a FREE valuation!

Our team is ready to help you sell your home for the highest possible price ASAP
Bought with WATSON REALTY CORP



