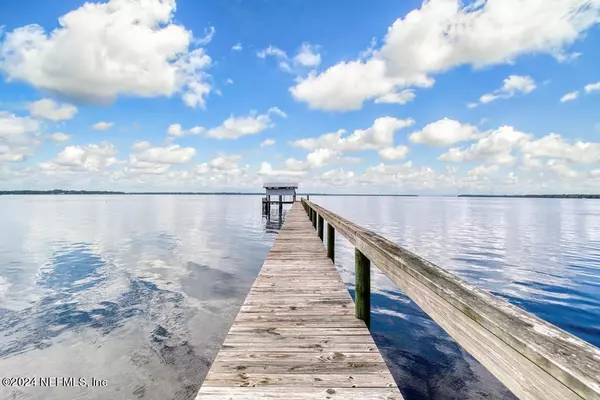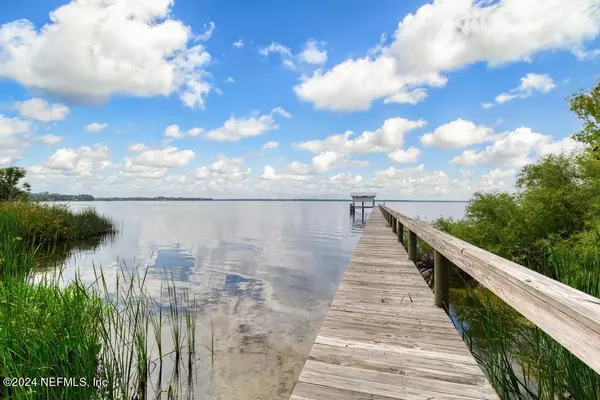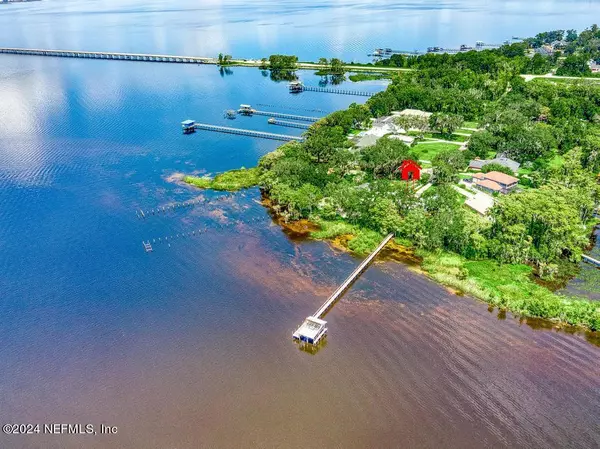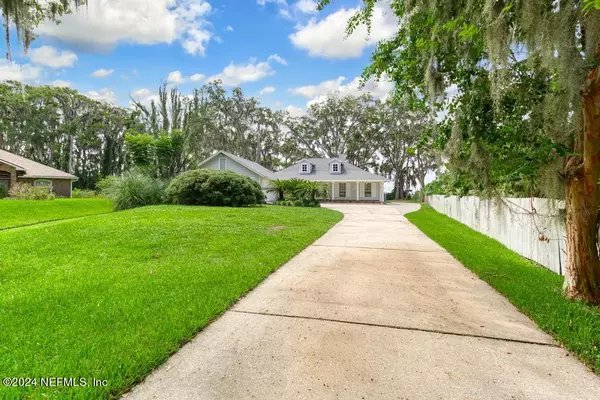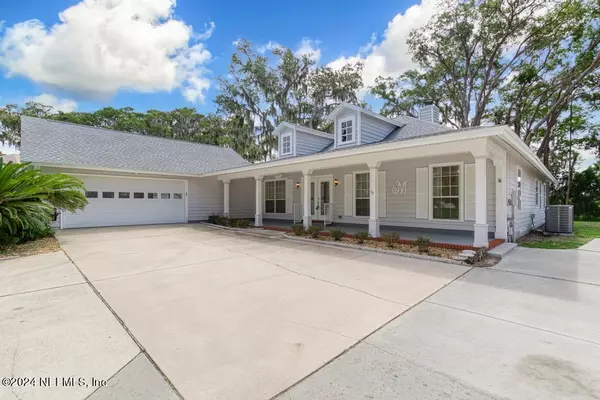$915,000
$1,000,000
8.5%For more information regarding the value of a property, please contact us for a free consultation.
3 Beds
3 Baths
2,379 SqFt
SOLD DATE : 08/27/2024
Key Details
Sold Price $915,000
Property Type Single Family Home
Sub Type Single Family Residence
Listing Status Sold
Purchase Type For Sale
Square Footage 2,379 sqft
Price per Sqft $384
Subdivision Riverwood
MLS Listing ID 2039467
Sold Date 08/27/24
Style Traditional
Bedrooms 3
Full Baths 2
Half Baths 1
Construction Status Fixer
HOA Y/N No
Originating Board realMLS (Northeast Florida Multiple Listing Service)
Year Built 1986
Annual Tax Amount $4,400
Lot Size 0.660 Acres
Acres 0.66
Property Description
Discover unparalleled riverfront living in St. Johns County, Florida with this extraordinary home boasting 180 feet of prime St. Johns River frontage. Embrace expansive natural vistas from every angle, complemented by a 320-foot dock extending into the tranquil waters. Inside, this blank canvas is waiting for your personal touches. Experience the seamless flow of a spacious great room floor plan, a chef's kitchen, a charming breakfast nook, and serene views from the master bedroom and Florida room overlooking the river. Step outside to a screened porch with a partial summer kitchen. Seize this rare opportunity to own a slice of waterfront paradise in one of Florida's most coveted locales.
Location
State FL
County St. Johns
Community Riverwood
Area 302-Orangedale Area
Direction From I295, S on SR13 thru Orangedale, R on 16 towards Shands Bridge, left on Steamboat
Rooms
Other Rooms Boat House, Shed(s), Workshop
Interior
Interior Features Breakfast Bar, Breakfast Nook, Built-in Features, Ceiling Fan(s), Eat-in Kitchen, Entrance Foyer, Primary Bathroom -Tub with Separate Shower, Split Bedrooms, Walk-In Closet(s)
Heating Central
Cooling Central Air
Flooring Carpet, Tile, Wood
Fireplaces Number 1
Fireplaces Type Wood Burning
Furnishings Unfurnished
Fireplace Yes
Laundry Lower Level
Exterior
Exterior Feature Boat Lift, Boat Ramp - Private, Dock
Garage Assigned, Attached, Garage
Garage Spaces 2.5
Pool None
Utilities Available Cable Available, Electricity Available, Sewer Connected, Water Connected
Waterfront Description River Access
View River
Roof Type Shingle
Porch Covered, Front Porch, Porch, Rear Porch, Screened
Total Parking Spaces 2
Garage Yes
Private Pool No
Building
Lot Description Cleared, Dead End Street, Few Trees
Sewer Septic Tank
Water Private, Well
Architectural Style Traditional
Structure Type Frame
New Construction No
Construction Status Fixer
Others
Senior Community No
Tax ID 0142750280
Acceptable Financing Cash, Conventional, FHA, VA Loan
Listing Terms Cash, Conventional, FHA, VA Loan
Read Less Info
Want to know what your home might be worth? Contact us for a FREE valuation!

Our team is ready to help you sell your home for the highest possible price ASAP
Bought with HERRON REAL ESTATE LLC




