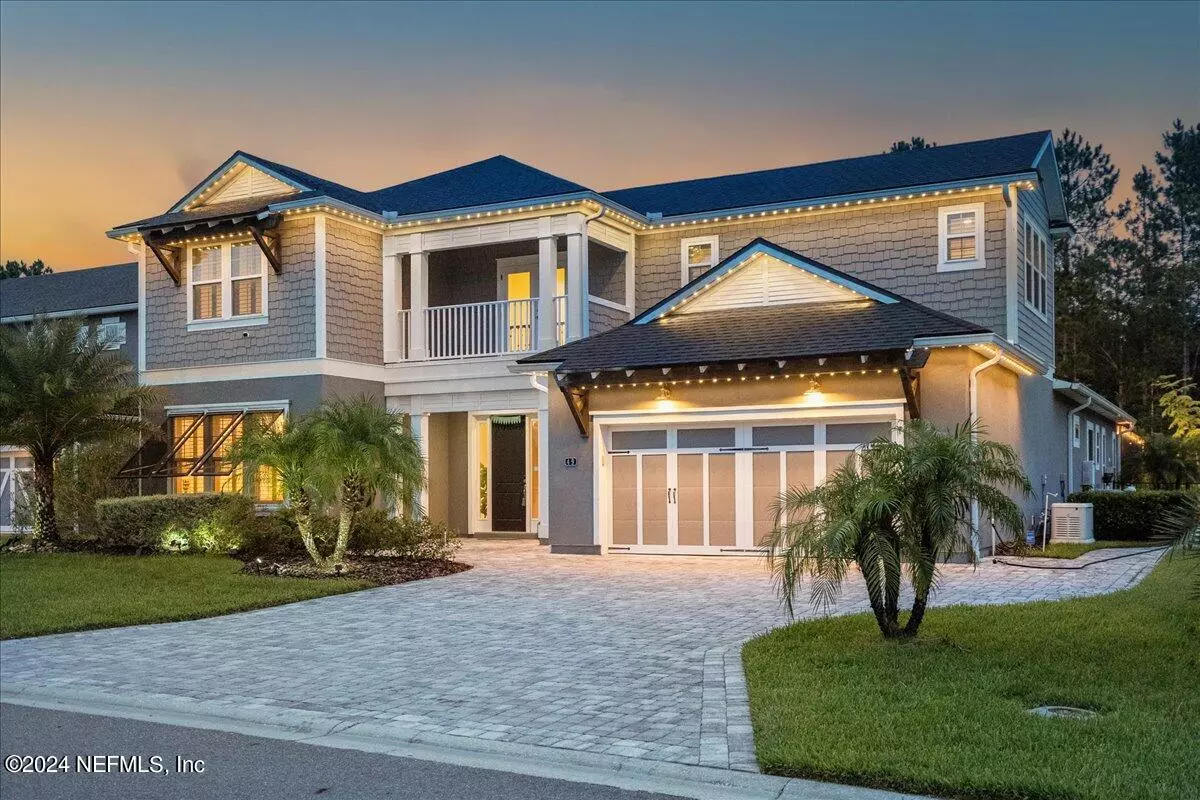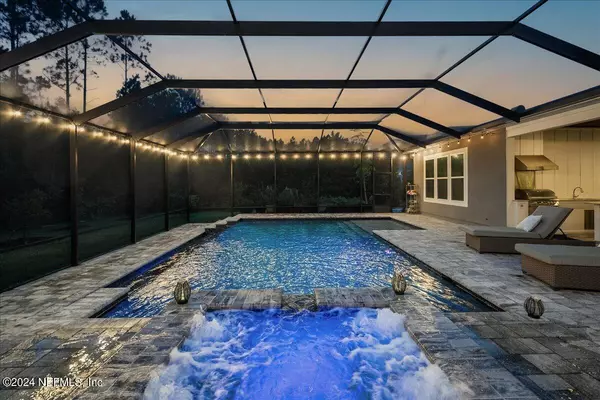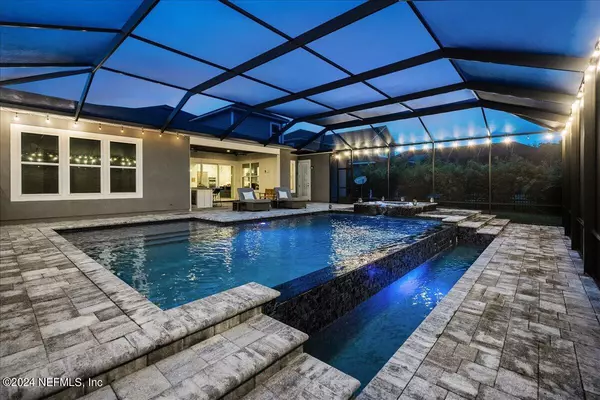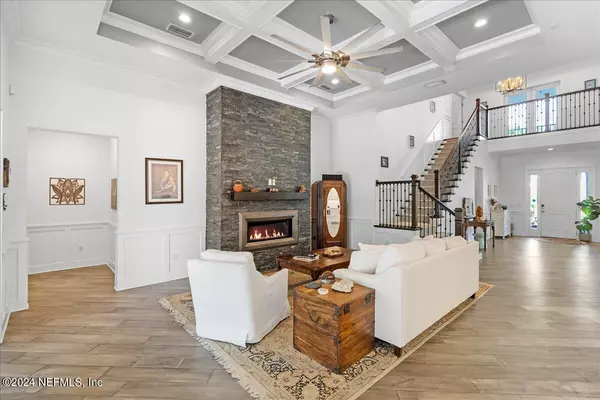$1,300,000
$1,339,000
2.9%For more information regarding the value of a property, please contact us for a free consultation.
5 Beds
6 Baths
4,107 SqFt
SOLD DATE : 08/27/2024
Key Details
Sold Price $1,300,000
Property Type Single Family Home
Sub Type Single Family Residence
Listing Status Sold
Purchase Type For Sale
Square Footage 4,107 sqft
Price per Sqft $316
Subdivision Julington Lakes
MLS Listing ID 2037459
Sold Date 08/27/24
Style Traditional
Bedrooms 5
Full Baths 5
Half Baths 1
HOA Fees $183/qua
HOA Y/N Yes
Originating Board realMLS (Northeast Florida Multiple Listing Service)
Year Built 2018
Annual Tax Amount $12,433
Lot Size 0.350 Acres
Acres 0.35
Property Description
This Julington floor plan by Toll Brothers offers an absolutely stunning & impressive living experience! The backyard oasis is the complete package that includes full outdoor summer kitchen, infinity in-ground pool & spa, large enclosure & spacious yard that backs up to preserve! This recently painted home feels like new & has tons of upgrades throughout! Wow-factor kitchen with hidden walk-in pantry, gas cooktop, quartz counter & plenty of extra cabinets. Relaxing owners' suite overlooking the backyard with free-standing soaking tub, over-sized shower & closet organizers. Theater room comes with all equipment! The 3-car tandem garage has extra storage & epoxied floors. Julington Lakes is a guard-gated community with fantastic amenities which include pool, gym, basketball, tennis, activity lake, kayaking & NO CDD fees! Home is at the front of the neighborhood near the gate & amenities. Zoned for all ''A'' rated schools in Florida's #1 school district.
Location
State FL
County St. Johns
Community Julington Lakes
Area 301-Julington Creek/Switzerland
Direction Take Race Track Rd. to Veteran's Pkwy. Right on Longleaf Pine, Right into Julington Lakes, Left onto Blue Sky, home is on the Left.
Interior
Interior Features Breakfast Bar, Breakfast Nook, Eat-in Kitchen, Entrance Foyer, In-Law Floorplan, Pantry, Primary Bathroom -Tub with Separate Shower, Primary Downstairs, Smart Thermostat, Split Bedrooms, Walk-In Closet(s)
Heating Central, Other
Cooling Central Air, Other
Flooring Carpet, Tile, Vinyl
Fireplaces Number 1
Fireplaces Type Gas
Furnishings Unfurnished
Fireplace Yes
Laundry Electric Dryer Hookup, In Unit, Lower Level, Sink, Washer Hookup
Exterior
Exterior Feature Balcony, Outdoor Kitchen
Garage Attached, Garage
Garage Spaces 3.0
Fence Back Yard
Pool Community, Private, In Ground, Heated, Salt Water, Screen Enclosure
Utilities Available Cable Connected, Electricity Available, Sewer Connected, Water Connected
Amenities Available Basketball Court, Clubhouse, Fitness Center, Gated, Jogging Path, Playground, Security, Tennis Court(s)
View Protected Preserve
Roof Type Shingle
Porch Front Porch, Patio, Screened
Total Parking Spaces 3
Garage Yes
Private Pool No
Building
Faces North
Sewer Public Sewer
Water Public
Architectural Style Traditional
Structure Type Stucco
New Construction No
Schools
Elementary Schools Freedom Crossing Academy
Middle Schools Freedom Crossing Academy
High Schools Creekside
Others
Senior Community No
Tax ID 0096820290
Security Features Gated with Guard
Acceptable Financing Cash, Conventional, FHA, VA Loan
Listing Terms Cash, Conventional, FHA, VA Loan
Read Less Info
Want to know what your home might be worth? Contact us for a FREE valuation!

Our team is ready to help you sell your home for the highest possible price ASAP
Bought with DJ & LINDSEY REAL ESTATE








