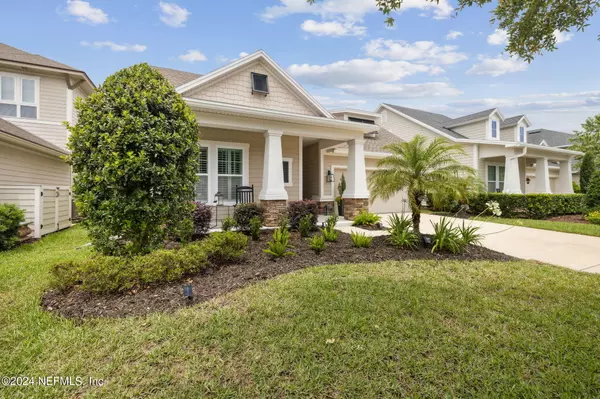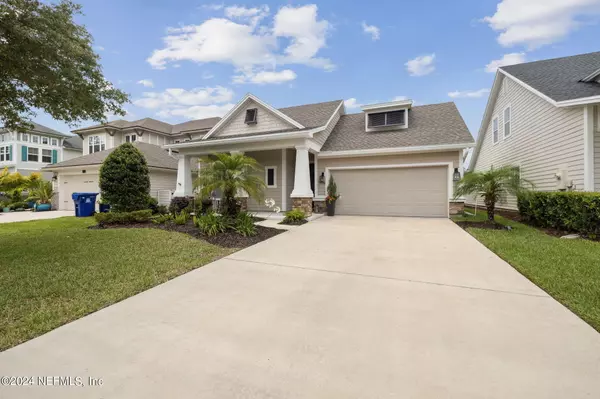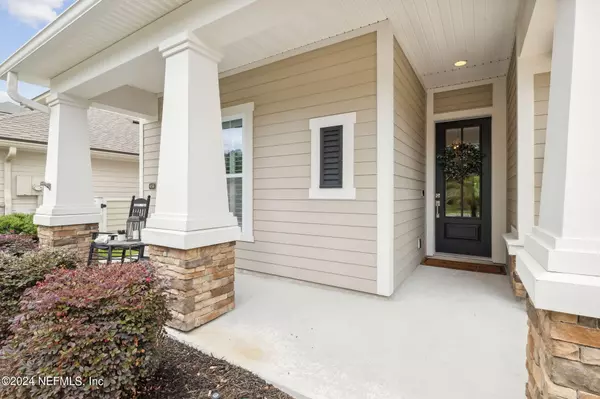$697,500
$724,900
3.8%For more information regarding the value of a property, please contact us for a free consultation.
3 Beds
2 Baths
2,026 SqFt
SOLD DATE : 08/30/2024
Key Details
Sold Price $697,500
Property Type Single Family Home
Sub Type Single Family Residence
Listing Status Sold
Purchase Type For Sale
Square Footage 2,026 sqft
Price per Sqft $344
Subdivision Twenty Mile At Nocatee
MLS Listing ID 2026258
Sold Date 08/30/24
Style Ranch
Bedrooms 3
Full Baths 2
Construction Status Updated/Remodeled
HOA Fees $37/ann
HOA Y/N Yes
Originating Board realMLS (Northeast Florida Multiple Listing Service)
Year Built 2016
Annual Tax Amount $8,188
Lot Size 6,969 Sqft
Acres 0.16
Property Description
Upon entering this home you will feel as though you are in a Decorator's Model Home! Designer finishes throughout the home such as shiplap, board and batten trim, decorative lighting, upgraded vanities and mirrors, plantation shutters and custom draperies make this home exceptional! Enjoy the expansive water views from the moment you enter this open floor plan! Wood look tile floors are easy for maintenance and care! Enjoy a cup of coffee in the morning taking in the beautiful nature on the water or perhaps a cold beverage while watching an entertaining sports event on tv from your seamless screened in lanai. The Primary Suite offers double doors for privacy to the luxurious bathroom with an oversized walk-in closet. A split floorplan, this home features a large executive office and two additional bedrooms and bathroom. Close proximity to the schools, parks and matchless amenities afforded by living in Nocatee, one of America's fastest selling communities! Home Sweet Home!
Location
State FL
County St. Johns
Community Twenty Mile At Nocatee
Area 271-Nocatee North
Direction From Nocatee Parkway head North on Crosswater Parkway. Right at Twenty Mile Village. Continue straight to the intersection and take a Right on Stone Ridge Drive. Home is on the Right.
Interior
Interior Features Breakfast Bar, Ceiling Fan(s), Eat-in Kitchen, Entrance Foyer, Open Floorplan, Pantry, Primary Bathroom - Shower No Tub, Split Bedrooms, Walk-In Closet(s)
Heating Central, Electric
Cooling Central Air, Electric
Flooring Carpet, Tile
Laundry Electric Dryer Hookup, Gas Dryer Hookup, Washer Hookup
Exterior
Garage Garage
Garage Spaces 2.0
Fence Back Yard
Pool Community
Utilities Available Cable Available, Electricity Connected, Natural Gas Connected, Sewer Connected, Water Connected
Amenities Available Basketball Court, Boat Launch, Children's Pool, Dog Park, Fitness Center, Jogging Path, Park, Pickleball, Playground, Tennis Court(s)
Waterfront Yes
Waterfront Description Pond
View Pond
Roof Type Shingle
Porch Front Porch, Rear Porch, Screened
Parking Type Garage
Total Parking Spaces 2
Garage Yes
Private Pool No
Building
Lot Description Dead End Street
Sewer Private Sewer
Water Public
Architectural Style Ranch
Structure Type Frame
New Construction No
Construction Status Updated/Remodeled
Schools
Elementary Schools Palm Valley Academy
Middle Schools Palm Valley Academy
High Schools Allen D. Nease
Others
HOA Fee Include Maintenance Grounds
Senior Community No
Tax ID 0680610830
Security Features Carbon Monoxide Detector(s)
Acceptable Financing Cash, Conventional, FHA, VA Loan
Listing Terms Cash, Conventional, FHA, VA Loan
Read Less Info
Want to know what your home might be worth? Contact us for a FREE valuation!

Our team is ready to help you sell your home for the highest possible price ASAP
Bought with BETTER HOMES & GARDENS REAL ESTATE LIFESTYLES REALTY

"My job is to find and attract mastery-based agents to the office, protect the culture, and make sure everyone is happy! "






