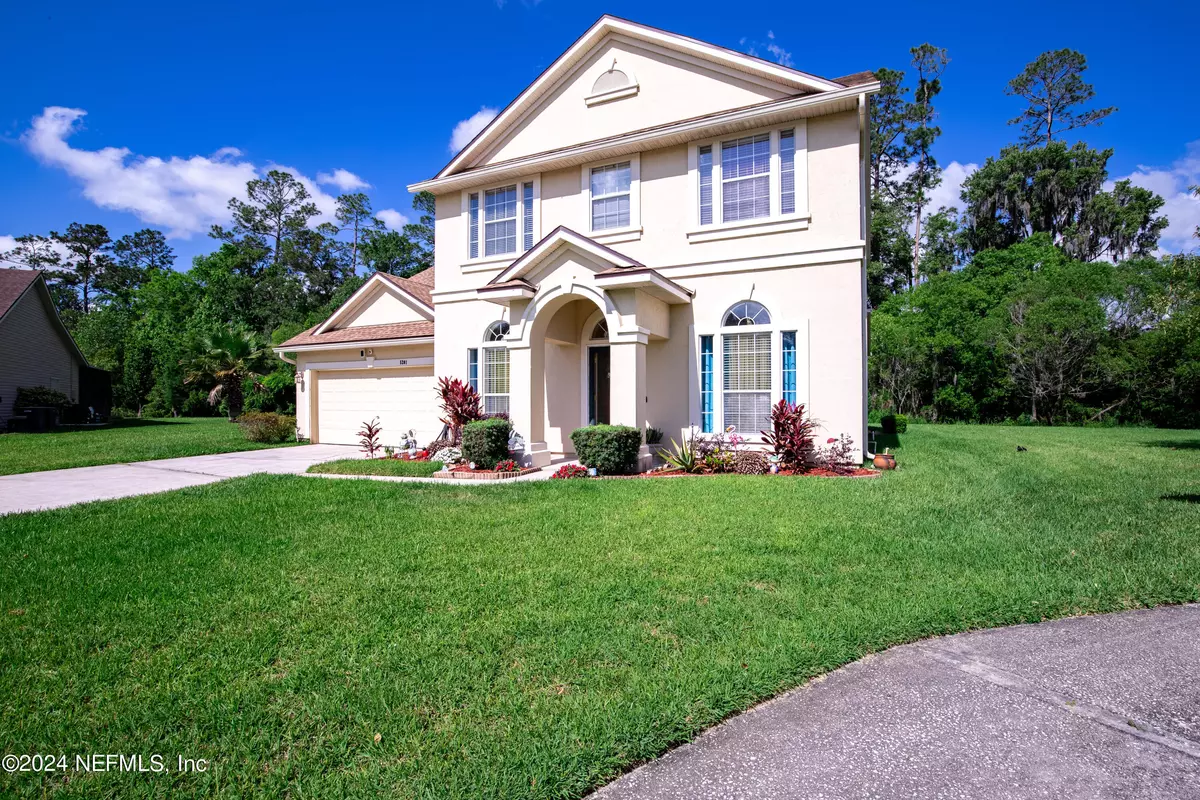$380,000
$390,000
2.6%For more information regarding the value of a property, please contact us for a free consultation.
4 Beds
4 Baths
2,647 SqFt
SOLD DATE : 08/29/2024
Key Details
Sold Price $380,000
Property Type Single Family Home
Sub Type Single Family Residence
Listing Status Sold
Purchase Type For Sale
Square Footage 2,647 sqft
Price per Sqft $143
Subdivision Dunns Crossing
MLS Listing ID 2023718
Sold Date 08/29/24
Style Contemporary
Bedrooms 4
Full Baths 3
Half Baths 1
HOA Fees $36/ann
HOA Y/N Yes
Originating Board realMLS (Northeast Florida Multiple Listing Service)
Year Built 2006
Annual Tax Amount $193
Lot Size 0.470 Acres
Acres 0.47
Property Description
Welcome to this charming 4-bedroom, 3.5-bathroom residence situated in the coveted Dunns Crossing neighborhood of Jacksonville at the end of a peaceful cul-de-sac, backing onto a serene preserve. Inside, you'll find a suitable layout featuring tile and carpet flooring throughout. The main level includes a formal dining area, a cozy living room, and a spacious family room, perfect for gatherings and relaxation. The kitchen is well-equipped with a breakfast bar, breakfast nook, and a pantry closet for ample storage. You'll find a generous master suite downstairs while the remaining three bedrooms and loft are upstairs, providing flexibility for guests, home offices, or hobbies! Step outside onto the back patio and enjoy peaceful moments overlooking the scenic preserve. This home offers the best of both worlds—seclusion and accessibility. Don't miss out on this wonderful opportunity to make 5201 Johnson Lake Court your sanctuary!
Location
State FL
County Duval
Community Dunns Crossing
Area 091-Garden City/Airport
Direction Travelling on I-295N, take exit 30 for FL-104/Dunn Ave. Slight left onto the ramp to State Hwy 104 W. Turn left onto FL-104 W/Hwy 104 W/Dunn Ave. Turn right onto Robert Masters Blvd then left to Johnson Lake Ct. Home at the end of the cul-de-sac to the left.
Interior
Interior Features Breakfast Bar, Breakfast Nook, Ceiling Fan(s), Eat-in Kitchen, Pantry, Primary Bathroom -Tub with Separate Shower, Primary Downstairs, Split Bedrooms, Walk-In Closet(s)
Heating Central
Cooling Central Air
Flooring Carpet, Tile, Vinyl
Exterior
Garage Attached, Garage, Garage Door Opener
Garage Spaces 2.0
Pool None
Utilities Available Cable Available, Electricity Connected, Sewer Connected, Water Connected
Amenities Available Playground
Waterfront No
View Protected Preserve
Roof Type Shingle
Porch Front Porch, Porch
Parking Type Attached, Garage, Garage Door Opener
Total Parking Spaces 2
Garage Yes
Private Pool No
Building
Lot Description Cul-De-Sac, Irregular Lot
Sewer Public Sewer
Water Public
Architectural Style Contemporary
Structure Type Frame,Stucco
New Construction No
Schools
Elementary Schools Garden City
Middle Schools Highlands
High Schools Jean Ribault
Others
Senior Community No
Tax ID 0200280595
Acceptable Financing Cash, Conventional, FHA, VA Loan
Listing Terms Cash, Conventional, FHA, VA Loan
Read Less Info
Want to know what your home might be worth? Contact us for a FREE valuation!

Our team is ready to help you sell your home for the highest possible price ASAP
Bought with LEGACY BRIDGE REALTY

"My job is to find and attract mastery-based agents to the office, protect the culture, and make sure everyone is happy! "






