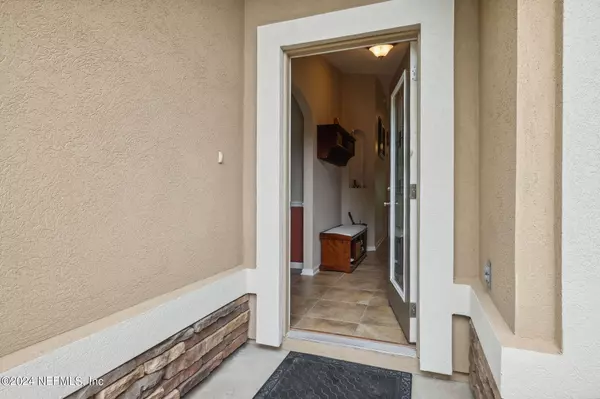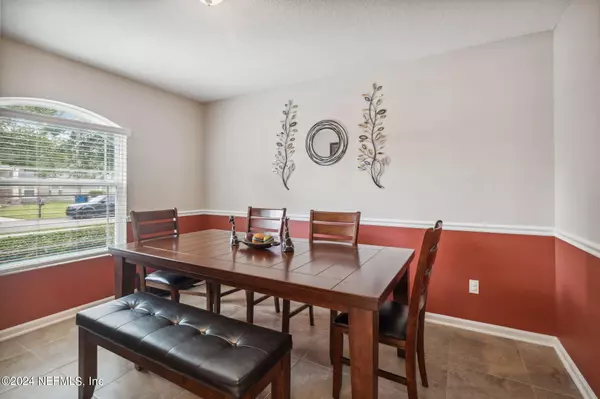$345,000
$345,000
For more information regarding the value of a property, please contact us for a free consultation.
3 Beds
2 Baths
1,535 SqFt
SOLD DATE : 09/03/2024
Key Details
Sold Price $345,000
Property Type Single Family Home
Sub Type Single Family Residence
Listing Status Sold
Purchase Type For Sale
Square Footage 1,535 sqft
Price per Sqft $224
Subdivision Victoria Lakes
MLS Listing ID 2034613
Sold Date 09/03/24
Style Traditional
Bedrooms 3
Full Baths 2
HOA Fees $43/ann
HOA Y/N Yes
Originating Board realMLS (Northeast Florida Multiple Listing Service)
Year Built 2014
Annual Tax Amount $2,417
Lot Size 7,840 Sqft
Acres 0.18
Property Description
Welcome home to this 3BR/2BA home nestled on a cul-de-sac street with a lake view. This home features a split bedroom layout, an open-concept kitchen and living area, and a dedicated formal dining room. The living area has an accent wall and built-in storage. The kitchen features stainless steel appliances, a breakfast bar with shiplap detailing, 42-inch espresso cabinets, a tile backsplash, and a cozy eat-in nook. The primary bedroom is highlighted by tray ceilings, while the en-suite bathroom offers double sinks and a walk-in shower. Step through the sliding doors to a covered lanai with an extended surface, perfect for grilling and outdoor entertainment. Enjoy the community the pool/splash pad, walking track, along with 2 playgrounds and walking/hiking trail to the local Sheffield Park. Minutes away from grocery stores, Rivercity Marketplace, Mayport, Kingsbay and the Airport.
Location
State FL
County Duval
Community Victoria Lakes
Area 096-Ft George/Blount Island/Cedar Point
Direction I-295, to Alta Drive, continue on Alta Drive to Yellowbluff Rd, Right on Victoria Lakes Dr, at the traffic circle, contunue straight onto Victoria Lakes Dr. N. Turn right onto Smithwick Ln. Home will be on the left.
Interior
Interior Features Breakfast Bar, Pantry, Primary Bathroom - Shower No Tub, Split Bedrooms
Heating Central
Cooling Central Air
Flooring Carpet, Tile
Furnishings Unfurnished
Exterior
Garage Garage
Garage Spaces 2.0
Pool Community
Utilities Available Cable Available, Water Available
Amenities Available Barbecue, Jogging Path, Playground
Waterfront Yes
Waterfront Description Pond
View Water
Roof Type Shingle
Porch Covered, Patio
Parking Type Garage
Total Parking Spaces 2
Garage Yes
Private Pool No
Building
Lot Description Cul-De-Sac
Sewer Public Sewer
Water Public
Architectural Style Traditional
Structure Type Stone Veneer,Stucco
New Construction No
Schools
Elementary Schools New Berlin
Middle Schools Oceanway
High Schools First Coast
Others
Senior Community No
Tax ID 1063755160
Acceptable Financing Cash, Conventional, FHA, VA Loan
Listing Terms Cash, Conventional, FHA, VA Loan
Read Less Info
Want to know what your home might be worth? Contact us for a FREE valuation!

Our team is ready to help you sell your home for the highest possible price ASAP
Bought with HOVER GIRL PROPERTIES

"My job is to find and attract mastery-based agents to the office, protect the culture, and make sure everyone is happy! "






