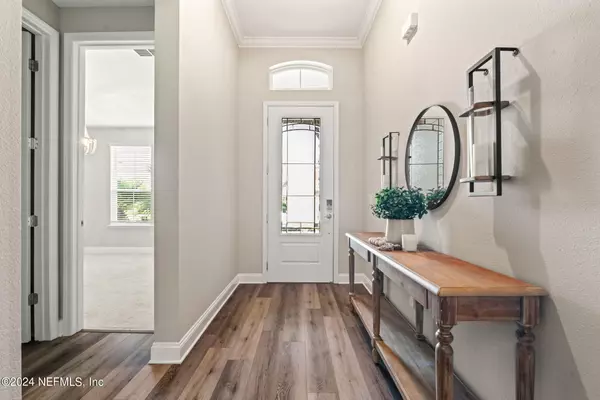$775,000
$800,000
3.1%For more information regarding the value of a property, please contact us for a free consultation.
5 Beds
4 Baths
3,153 SqFt
SOLD DATE : 09/06/2024
Key Details
Sold Price $775,000
Property Type Single Family Home
Sub Type Single Family Residence
Listing Status Sold
Purchase Type For Sale
Square Footage 3,153 sqft
Price per Sqft $245
Subdivision Markland
MLS Listing ID 2039302
Sold Date 09/06/24
Bedrooms 5
Full Baths 4
Construction Status Updated/Remodeled
HOA Fees $10/ann
HOA Y/N Yes
Year Built 2021
Annual Tax Amount $6,487
Lot Size 0.300 Acres
Acres 0.3
Property Description
Stunning 5/4 home offering over 3,100 sq. ft. of casual sophistication on a huge lot backing up to protected preserve. A split bedroom plan ensures privacy, with 4 BR/ 3BA on the main level, plus a 5th BR/bonus w private bath upstairs. The gourmet kitchen is the heart of the home boasting gas cooktop, dbl ovens, & inviting center island. Full of elegant upgrades, this home features an impressive built-in FP wall w open shelving & storage cabinets, tasteful shiplap accents, upgraded LVP flooring throughout the main living area and 2 walls of sliders leading to a huge, fenced yard. Enjoy the elevated outdoor space w a screened lanai, extended pavers, & fire pit plus plenty of room to add a pool and still have a spacious yard. A spacious and inviting owner's suite provides a true retreat w spacious spa-like bath and giant walk-in closet. Markland offers a small-community feel w convenience to a plethora of dining, shopping and recreational pursuits plus best-in-class amenities.
Location
State FL
County St. Johns
Community Markland
Area 307-World Golf Village Area-Se
Direction 95 to International Golf Road. East to Markland community. Enter gate and turn left, follow to Latrobe, turn right on Latrobe and follow to address.
Interior
Interior Features Built-in Features, Ceiling Fan(s), Eat-in Kitchen, Guest Suite, Kitchen Island, Open Floorplan, Pantry, Primary Bathroom -Tub with Separate Shower, Primary Downstairs, Split Bedrooms, Walk-In Closet(s)
Heating Central
Cooling Central Air
Fireplaces Type Electric
Fireplace Yes
Exterior
Exterior Feature Fire Pit
Garage Garage, Garage Door Opener
Garage Spaces 3.0
Pool Community, In Ground
Utilities Available Cable Available, Electricity Connected, Natural Gas Connected, Sewer Connected, Water Connected
Amenities Available Basketball Court, Clubhouse, Dog Park, Elevator(s), Fitness Center, Gated, Management - Part Time, Management- On Site, Park, Pickleball, Tennis Court(s)
Waterfront No
Parking Type Garage, Garage Door Opener
Total Parking Spaces 3
Garage Yes
Private Pool No
Building
Lot Description Greenbelt, Many Trees, Sprinklers In Front, Sprinklers In Rear, Wetlands
Sewer Public Sewer
Water Public
New Construction No
Construction Status Updated/Remodeled
Schools
Elementary Schools Mill Creek Academy
Middle Schools Mill Creek Academy
High Schools Tocoi Creek
Others
Senior Community No
Tax ID 0270712810
Acceptable Financing Cash, Conventional, FHA, VA Loan
Listing Terms Cash, Conventional, FHA, VA Loan
Read Less Info
Want to know what your home might be worth? Contact us for a FREE valuation!

Our team is ready to help you sell your home for the highest possible price ASAP
Bought with NON MLS

"My job is to find and attract mastery-based agents to the office, protect the culture, and make sure everyone is happy! "






