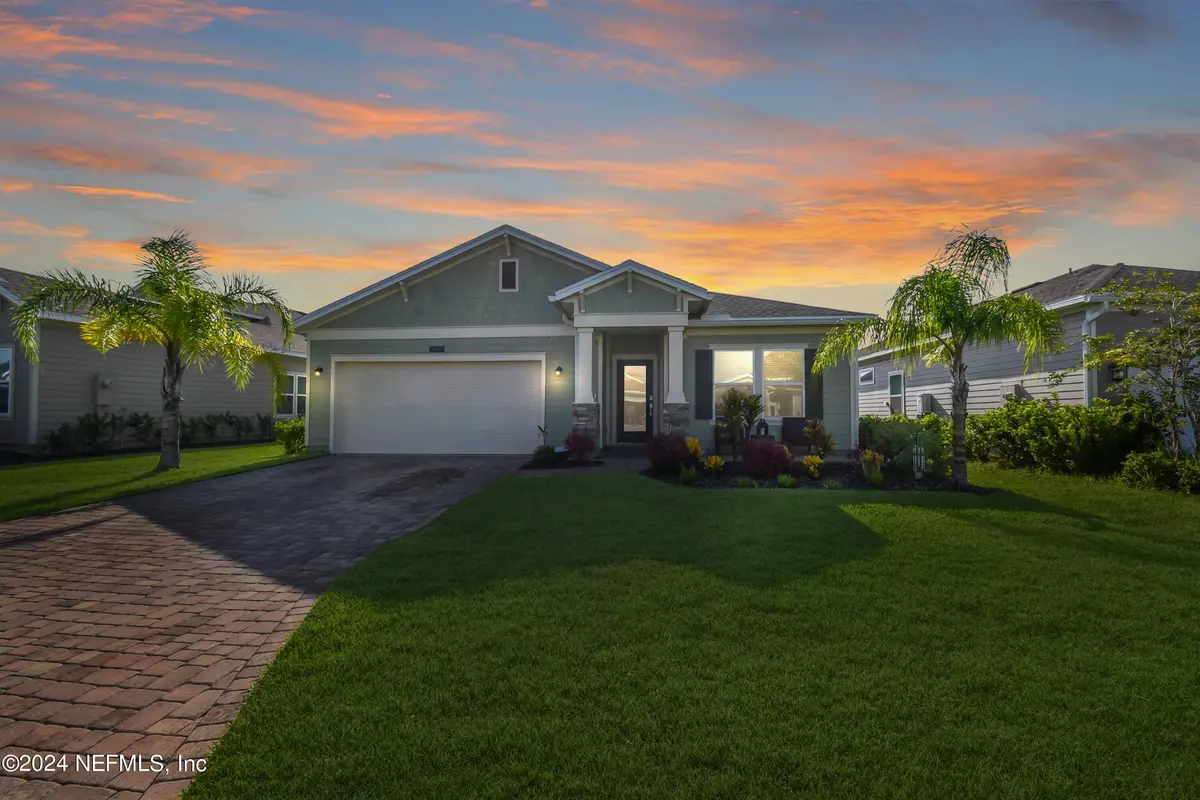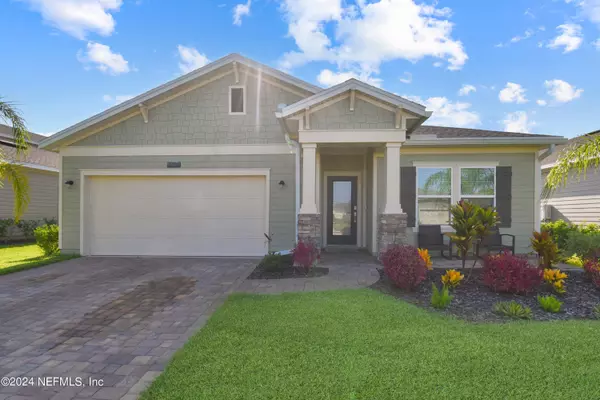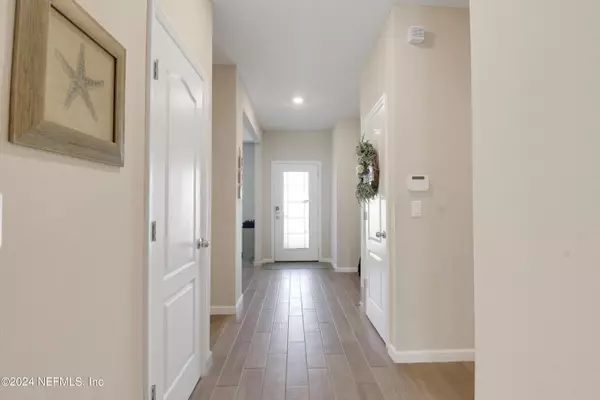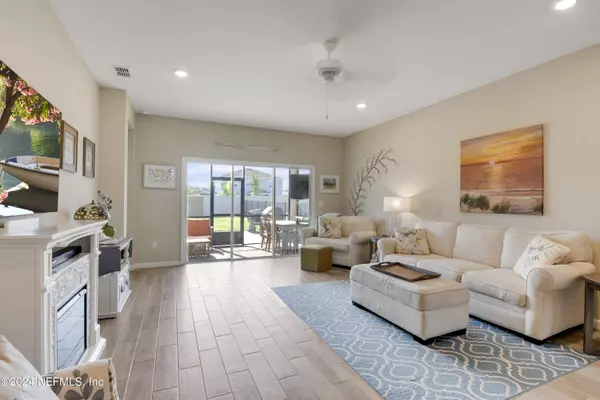$449,000
$449,000
For more information regarding the value of a property, please contact us for a free consultation.
3 Beds
2 Baths
2,126 SqFt
SOLD DATE : 09/06/2024
Key Details
Sold Price $449,000
Property Type Single Family Home
Sub Type Single Family Residence
Listing Status Sold
Purchase Type For Sale
Square Footage 2,126 sqft
Price per Sqft $211
Subdivision Trailmark
MLS Listing ID 2039887
Sold Date 09/06/24
Bedrooms 3
Full Baths 2
HOA Fees $8/ann
HOA Y/N Yes
Originating Board realMLS (Northeast Florida Multiple Listing Service)
Year Built 2020
Annual Tax Amount $5,949
Lot Size 8,276 Sqft
Acres 0.19
Property Description
Why build when you can have this fabulous better than new home, boasting 3 bedrooms, 2 bathrooms, office, flex area and a 2-car garage. This home offers an array of features: quartz kitchen countertops, 42'' cabinets, stainless steel appliances,ceramic wood-look tile throughout main living areas with extension into living/dining/halls, a tankless water heater, pre-wiredsecurity system, inviting screened lanai. Notable enhancements comprise of a large back brick paver patio with a gas fire pit, hot tub, and pergola, as well as a front brick paver patio and driveway. Situated on a generously sized lot, this property is fully fenced with vinyl/iron fencing. The community of Trailmark has miles of trails, kayaking, resort style pool, fitness center, dog park, pickle ball and more. Located near everything St. Augustine has to offer including A Rated Schools!
Location
State FL
County St. Johns
Community Trailmark
Area 309-World Golf Village Area-West
Direction Take I-95 to International Golf Parkway, head west to State Road 16, cross over and it becomes Pacetti Rd, travel about 8 miles, community on right. Turn onto Trailmark Drive 1.7 miles, turn left onto Ferndale Way, turn right onto Bloomfield Way, turn left onto Cloverly Point.
Interior
Interior Features Ceiling Fan(s), Open Floorplan, Primary Bathroom -Tub with Separate Shower, Split Bedrooms, Walk-In Closet(s)
Heating Central, Electric
Cooling Central Air, Electric
Flooring Carpet, Tile
Exterior
Garage Attached, Garage
Garage Spaces 2.0
Fence Back Yard, Full, Vinyl, Wrought Iron
Pool Community
Utilities Available Cable Connected, Natural Gas Connected
Amenities Available Basketball Court, Clubhouse, Dog Park, Fitness Center, Jogging Path, Park, Pickleball, Playground, Tennis Court(s)
Roof Type Shingle
Total Parking Spaces 2
Garage Yes
Private Pool No
Building
Sewer Public Sewer
Water Public
New Construction No
Others
Senior Community No
Tax ID 0290117970
Acceptable Financing Cash, Conventional, FHA, USDA Loan, VA Loan
Listing Terms Cash, Conventional, FHA, USDA Loan, VA Loan
Read Less Info
Want to know what your home might be worth? Contact us for a FREE valuation!

Our team is ready to help you sell your home for the highest possible price ASAP
Bought with HERRON REAL ESTATE LLC








