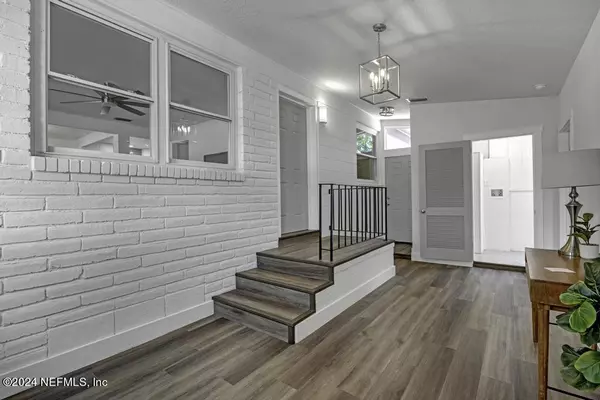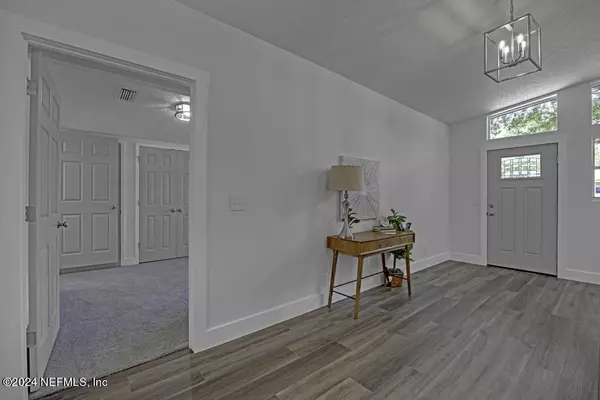$355,000
$367,400
3.4%For more information regarding the value of a property, please contact us for a free consultation.
4 Beds
3 Baths
1,866 SqFt
SOLD DATE : 09/06/2024
Key Details
Sold Price $355,000
Property Type Single Family Home
Sub Type Single Family Residence
Listing Status Sold
Purchase Type For Sale
Square Footage 1,866 sqft
Price per Sqft $190
Subdivision Lake Lucina
MLS Listing ID 2025106
Sold Date 09/06/24
Style Mid Century Modern
Bedrooms 4
Full Baths 3
Construction Status Updated/Remodeled
HOA Y/N No
Originating Board realMLS (Northeast Florida Multiple Listing Service)
Year Built 1959
Annual Tax Amount $3,407
Lot Size 10,454 Sqft
Acres 0.24
Property Description
Wow! Beautiful Renovated Home in the Highly Desirable Lake Lucina. Perfect for a First Time Home Buyer! Brand New Kitchen with White Shaker Cabinets, featuring Soft Close Doors & Drawers, Granite Counter Tops, Tile Backsplash, Under Counter Lighting & New Whirlpool Stainless Steel Appliance Package Included! Many different spaces to have a Home Office. All New Bathrooms w/ Gorgeous Tile . New Carpet in the Bedrooms, New Tile Floors, New LVP Flooring throughout, Fresh Paint Inside & Out. Two Brand New HVAC, Lighting & Plumbing Fixtures. Newer Electrical Panel , New Water Heater and Newer Windows. Large Family Room. Big Yard w/ Separate fenced area for the dogs! Detached Oversized Garage with New Garage Door for many different Projects. New Roof on both the Home & the Garage. Move in Ready ! This One Will Not Last Long !
Location
State FL
County Duval
Community Lake Lucina
Area 041-Arlington
Direction I-295 N, exit at Merrill Rd, right turn on Townsend Blvd, Left turn on Greenfern Ln, Left turn on Overhill Dr. Home is on the corner of Greenfern & Overhill.
Interior
Interior Features Breakfast Bar, Ceiling Fan(s), Open Floorplan, Primary Bathroom - Shower No Tub
Heating Central, Electric
Cooling Central Air, Electric, Multi Units
Flooring Carpet, Tile, Vinyl
Laundry Electric Dryer Hookup, Washer Hookup
Exterior
Garage Attached Carport, Covered, Detached, Garage Door Opener
Garage Spaces 2.0
Carport Spaces 2
Pool None
Utilities Available Cable Available, Electricity Connected, Sewer Connected, Water Connected
Roof Type Shingle
Total Parking Spaces 2
Garage Yes
Private Pool No
Building
Lot Description Corner Lot, Few Trees
Sewer Public Sewer
Water Public
Architectural Style Mid Century Modern
New Construction No
Construction Status Updated/Remodeled
Others
Senior Community No
Tax ID 1170050000
Acceptable Financing Assumable, Cash, Conventional, FHA
Listing Terms Assumable, Cash, Conventional, FHA
Read Less Info
Want to know what your home might be worth? Contact us for a FREE valuation!

Our team is ready to help you sell your home for the highest possible price ASAP
Bought with WATSON REALTY CORP








