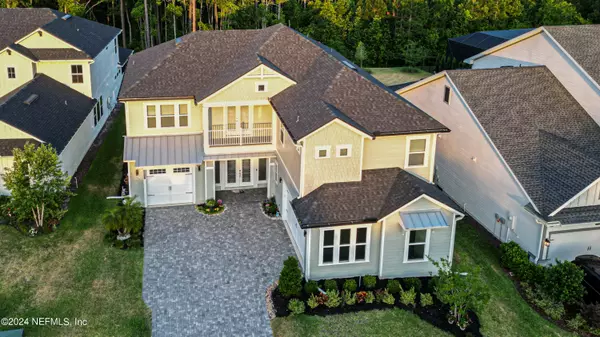$1,050,000
$1,100,000
4.5%For more information regarding the value of a property, please contact us for a free consultation.
4 Beds
3 Baths
3,411 SqFt
SOLD DATE : 09/20/2024
Key Details
Sold Price $1,050,000
Property Type Single Family Home
Sub Type Single Family Residence
Listing Status Sold
Purchase Type For Sale
Square Footage 3,411 sqft
Price per Sqft $307
Subdivision Etown At Marconi
MLS Listing ID 2025170
Sold Date 09/20/24
Style Traditional
Bedrooms 4
Full Baths 3
HOA Fees $96/qua
HOA Y/N Yes
Originating Board realMLS (Northeast Florida Multiple Listing Service)
Year Built 2021
Annual Tax Amount $11,278
Lot Size 0.270 Acres
Acres 0.27
Property Description
Experience luxury living at its finest! This beautifully designed property boasts a spacious open floor plan, elegant finishes, and seamless indoor-outdoor flow, ideal for entertaining guests with an expansive media room with home theater and wet bar. Gourmet kitchen that is inviting with its irresistible charm. Custom built prayer room thoughtfully designed for peace and tranquility. Prime location, walkable to recharge that boasts world class amenities. Huge backyard that opens to a peaceful preserve. Privacy with no pass through traffic near cul-de-sac. Don't miss the opportunity to make this your new home sweet home!
Location
State FL
County Duval
Community Etown At Marconi
Area 027-Intracoastal West-South Of Jt Butler Blvd
Direction From 9B, Take eTown exit and pass Publix and community Marconi is on the right side.
Rooms
Other Rooms Outdoor Kitchen
Interior
Interior Features Breakfast Nook, Built-in Features, Ceiling Fan(s), Entrance Foyer, Guest Suite, Jack and Jill Bath, Kitchen Island, Open Floorplan, Pantry, Primary Bathroom -Tub with Separate Shower, Smart Home, Vaulted Ceiling(s), Wet Bar
Heating Central
Cooling Central Air
Flooring Carpet, Tile, Vinyl
Furnishings Unfurnished
Laundry Gas Dryer Hookup, In Unit, Washer Hookup
Exterior
Exterior Feature Balcony, Outdoor Kitchen
Garage Garage
Garage Spaces 3.0
Pool Community
Utilities Available Cable Available, Electricity Connected, Natural Gas Available, Sewer Connected, Water Available
Amenities Available Clubhouse, Dog Park, Fitness Center, Park, Playground
Waterfront No
View Protected Preserve, Trees/Woods
Roof Type Shingle
Porch Covered, Porch
Parking Type Garage
Total Parking Spaces 3
Garage Yes
Private Pool No
Building
Lot Description Cul-De-Sac
Faces West
Sewer Public Sewer
Water Public
Architectural Style Traditional
Structure Type Composition Siding
New Construction No
Schools
Elementary Schools Mandarin Oaks
Middle Schools Twin Lakes Academy
High Schools Atlantic Coast
Others
Senior Community No
Tax ID 1678741210
Security Features Carbon Monoxide Detector(s),Security Gate,Smoke Detector(s)
Acceptable Financing Cash, Conventional
Listing Terms Cash, Conventional
Read Less Info
Want to know what your home might be worth? Contact us for a FREE valuation!

Our team is ready to help you sell your home for the highest possible price ASAP
Bought with TAMMY ALLISON, BROKER

"My job is to find and attract mastery-based agents to the office, protect the culture, and make sure everyone is happy! "






