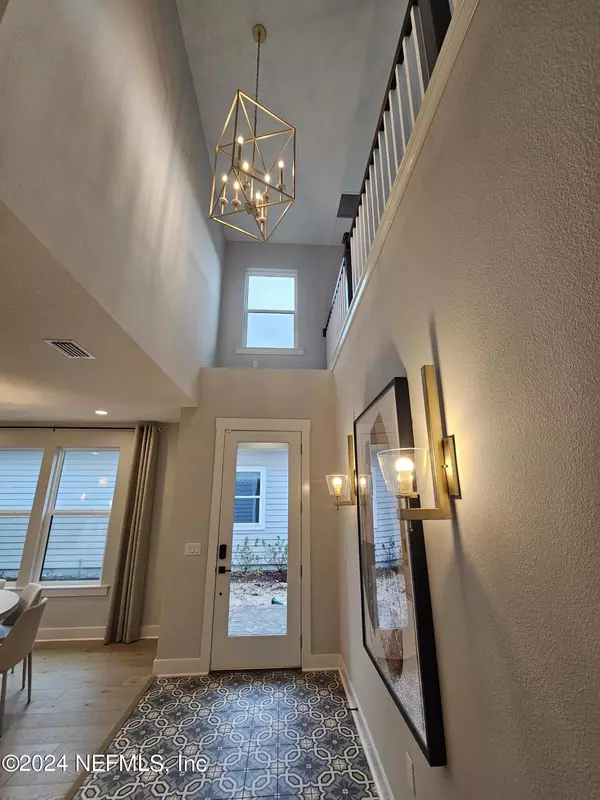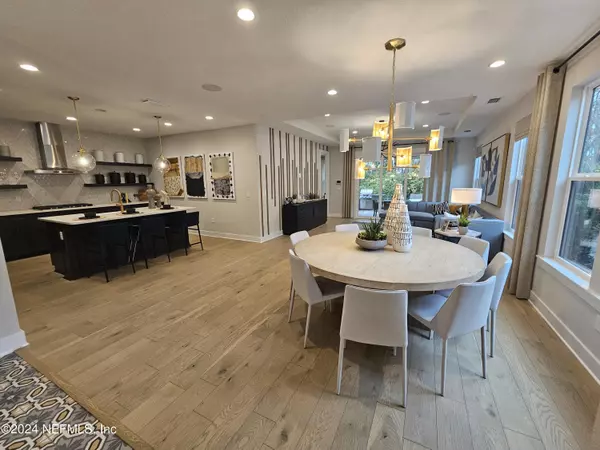$600,000
$639,990
6.2%For more information regarding the value of a property, please contact us for a free consultation.
4 Beds
3 Baths
2,496 SqFt
SOLD DATE : 09/19/2024
Key Details
Sold Price $600,000
Property Type Townhouse
Sub Type Townhouse
Listing Status Sold
Purchase Type For Sale
Square Footage 2,496 sqft
Price per Sqft $240
Subdivision Newton Townhomes
MLS Listing ID 2039602
Sold Date 09/19/24
Style A-Frame
Bedrooms 4
Full Baths 3
HOA Fees $177/qua
HOA Y/N Yes
Originating Board realMLS (Northeast Florida Multiple Listing Service)
Year Built 2022
Property Description
The professionally decorated Egret Elite model home is now for sale, complete with loads of designer extras and upgrades. Located in between the pond and preserve, this home is perfectly nestled into the most quiet and peaceful part of eTown and offers low-maintenance luxury living at its finest. When you walk in the sun-soaked entry, a soaring two-story foyer showcases the oak staircase with upgraded spindles. The stunning kitchen is highlighted by a designer backsplash, modern cabinets, and upgraded countertops. The open-concept great room is the perfect atmosphere for entertaining, with connectivity to the dining area and expansive views of the preserve. A stacking door system leads to a full outdoor living space, complete with a luxurious outdoor kitchen. The upgraded designer finishes in every room are sure to wow you! This home is a must see—schedule a tour today!
Location
State FL
County Duval
Community Newton Townhomes
Area 027-Intracoastal West-South Of Jt Butler Blvd
Direction Take FL-9B N to I-295 N. Exit right onto E-Town Parkway and keep right. Stay straight through traffic circle. Exit right on second traffic circle to Glenmont Drive. Turn left onto Filament Boulevard.
Interior
Interior Features Entrance Foyer, Kitchen Island, Open Floorplan, Pantry, Primary Bathroom - Shower No Tub, Primary Downstairs, Smart Thermostat, Walk-In Closet(s)
Heating Central, Electric, Zoned
Cooling Central Air, Electric, Zoned
Flooring Carpet, Tile, Wood
Laundry Lower Level, Sink
Exterior
Garage Attached, Garage, Garage Door Opener
Garage Spaces 2.0
Pool Community
Utilities Available Cable Available, Electricity Connected, Natural Gas Connected, Sewer Connected, Water Connected
Amenities Available Clubhouse, Dog Park, Fitness Center, Gated, Jogging Path, Maintenance Grounds, Playground
Waterfront Yes
Waterfront Description Pond
View Pond
Roof Type Shingle
Porch Covered, Rear Porch
Parking Type Attached, Garage, Garage Door Opener
Total Parking Spaces 2
Garage Yes
Private Pool No
Building
Lot Description Sprinklers In Front, Sprinklers In Rear, Wooded
Faces West
Sewer Public Sewer
Water Public
Architectural Style A-Frame
Structure Type Fiber Cement
New Construction Yes
Others
HOA Fee Include Maintenance Grounds
Senior Community No
Tax ID 1677639280
Security Features Carbon Monoxide Detector(s),Security System Owned,Smoke Detector(s)
Acceptable Financing Cash, Conventional, FHA, VA Loan
Listing Terms Cash, Conventional, FHA, VA Loan
Read Less Info
Want to know what your home might be worth? Contact us for a FREE valuation!

Our team is ready to help you sell your home for the highest possible price ASAP
Bought with JACKSONVILLE TBI REALTY, LLC

"My job is to find and attract mastery-based agents to the office, protect the culture, and make sure everyone is happy! "






