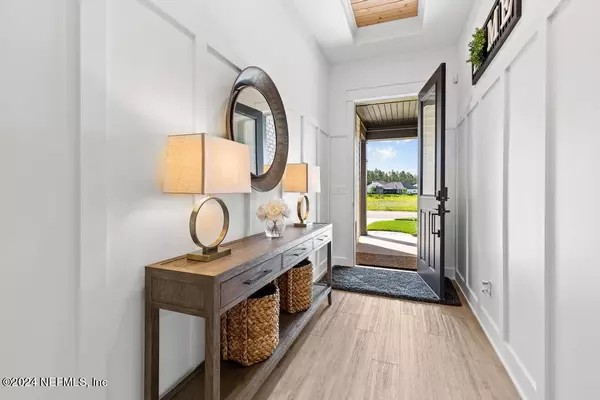$1,230,000
$1,249,999
1.6%For more information regarding the value of a property, please contact us for a free consultation.
5 Beds
4 Baths
3,239 SqFt
SOLD DATE : 09/23/2024
Key Details
Sold Price $1,230,000
Property Type Single Family Home
Sub Type Single Family Residence
Listing Status Sold
Purchase Type For Sale
Square Footage 3,239 sqft
Price per Sqft $379
Subdivision Highpointe At Rivertown
MLS Listing ID 2030050
Sold Date 09/23/24
Style Craftsman
Bedrooms 5
Full Baths 4
HOA Fees $4/ann
HOA Y/N Yes
Originating Board realMLS (Northeast Florida Multiple Listing Service)
Year Built 2023
Annual Tax Amount $5,546
Lot Size 9,147 Sqft
Acres 0.21
Property Description
Price improvement at Highpointe at Rivertown - a stunning, 5-bedroom, 4-bathroom, pool home in the sought after Rivertown master-planned community in Northeast Florida. Spread over 3,239 square feet, this home combines comfort and convenience, offering an ideal environment for family living. Stepping inside, you'll be welcomed by the foyer, which features a cypress tongue and groove tray ceiling enriched with endless architectural details. As you continue through the home, enter into the open-plan living area that seamlessly integrates the living room, dining area, and kitchen. The chef's kitchen features stainless steel appliances, including dual built-in ovens, a microwave, and a natural gas cooktop, as well as Calcutta Gold quartz countertops, a large island, stacked cabinets extending to the 10-foot ceilings, a chimney-style vent hood, tile backsplash, and a walk-in pantry with custom shelving. This configuration offers abundant storage making it perfect for preparing meals and entertaining guests. The primary bedroom is accentuated with a tray ceiling and includes an ensuite that features an oversized shower, dual vanities, and a substantial walk-in closet. The first floor also includes three additional bedrooms, two full bathrooms, a laundry room equipped with stylish cabinets, a tile backsplash, and a drop zone for your convenience when entering the home from the three-car epoxy floored garage. Head upstairs to an inviting loft space, a bedroom, and a full bathroom, perfect for guests or as a private retreat. This home's appeal extends beyond its interior. Immerse yourself in the enjoyment of Florida's sunny afternoons with a spacious lanai featuring a saltwater pool with a tanning ledge, surrounded by lush palm trees and a serene water view. The pool area is further enhanced by a ClearView screen enclosure, waterfall planters with irrigation, elegant glass tile, and marble decking. Landscape lighting adds to the ambiance, ensuring the outdoor space is as inviting by night as it is by day. The layout and design ensure low maintenance and practicality, tailored to a relaxing lifestyle. Throughout the home, the owners have implemented numerous upgrades including new light fixtures, ceiling fans, kitchen and bathroom fixtures, trim woodwork, bathroom mirrors, plantation shutters, window treatments, shower curtains, TV electric and mounts. Additionally, the property features a Habitech alarm system, front and rear cameras, a video doorbell, a water softener, front yard landscape lighting, and garage hanging organization. Leaving your home, you will discover a wealth of amenities throughout the community. The RiverClub features a boardwalk along the beautiful St. Johns River, a fishing pier, waterfront dining, the Oasis pool, kayak launch, amphitheater, Pirate Cove playground, and a game room. The Riverhouse has a clubhouse with a catering kitchen for community and private parties, a fitness center, a yoga studio, an Olympic-size pool, a zero-entry pool, a corkscrew slide, tennis courts, a soccer field, and a tot lot. Throughout the community, you will also enjoy trails and biking, neighborhood parks and a dog park. This provides residents with ample opportunities to engage in local community life and enjoy a variety of recreational activities nearly year-round. Don't miss the brand new RiverLodge! Endless fun at the Fort Fitness Center, the Volley Sands Court, Lazy River Run, pool, lagoon and so much more! This property offers a combination of style, space, and convenience, making it a superb choice for anyone seeking a home in St. Johns County. Featuring stunning amenities and top-rated St. Johns County schools, it presents an unmatched opportunity. Convenient to Jacksonville, Historic St. Augustine, shopping, dining and more! Don't let this be the one that got away. Call today for more information or to schedule a viewing.
Location
State FL
County St. Johns
Community Highpointe At Rivertown
Area 302-Orangedale Area
Direction I95 to exit 329 west, turns into Greenbriar, turn left onto Longleaf Pkwy., Right onto Homestead Lane, Right onto Shinnecock Dr., right onto Sullivan Place.
Interior
Interior Features Ceiling Fan(s), Entrance Foyer, Kitchen Island, Open Floorplan, Pantry, Primary Bathroom - Shower No Tub, Primary Downstairs, Smart Thermostat, Split Bedrooms, Walk-In Closet(s)
Heating Heat Pump
Cooling Central Air
Flooring Carpet, Tile
Furnishings Unfurnished
Laundry Lower Level
Exterior
Garage Attached, Garage, Garage Door Opener
Garage Spaces 3.0
Fence Other
Pool In Ground, Pool Sweep, Salt Water, Screen Enclosure, Waterfall
Utilities Available Cable Connected, Electricity Connected, Natural Gas Connected, Sewer Connected, Water Connected
Amenities Available Clubhouse, Dog Park, Fitness Center, Jogging Path, Park, Pickleball, Playground, Tennis Court(s)
Waterfront Description Pond
View Pond
Roof Type Shingle
Porch Front Porch, Patio, Screened
Total Parking Spaces 3
Garage Yes
Private Pool No
Building
Lot Description Corner Lot, Dead End Street, Sprinklers In Front, Sprinklers In Rear
Faces Southeast
Sewer Public Sewer
Water Public
Architectural Style Craftsman
Structure Type Fiber Cement
New Construction No
Schools
Elementary Schools Cunningham Creek
Middle Schools Switzerland Point
High Schools Bartram Trail
Others
HOA Name Floridian Property Management
Senior Community No
Tax ID 0007220420
Security Features Security System Owned,Smoke Detector(s)
Acceptable Financing Cash, Conventional, FHA, VA Loan
Listing Terms Cash, Conventional, FHA, VA Loan
Read Less Info
Want to know what your home might be worth? Contact us for a FREE valuation!

Our team is ready to help you sell your home for the highest possible price ASAP
Bought with DJ & LINDSEY REAL ESTATE








