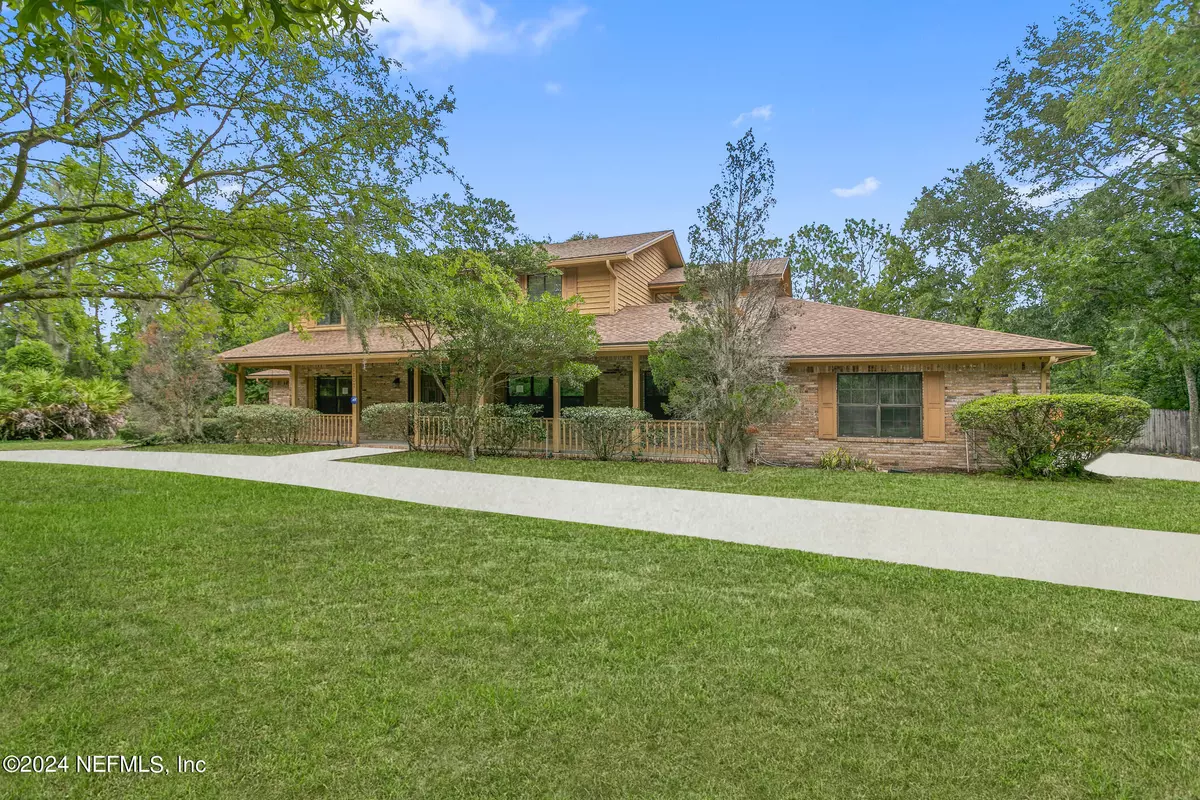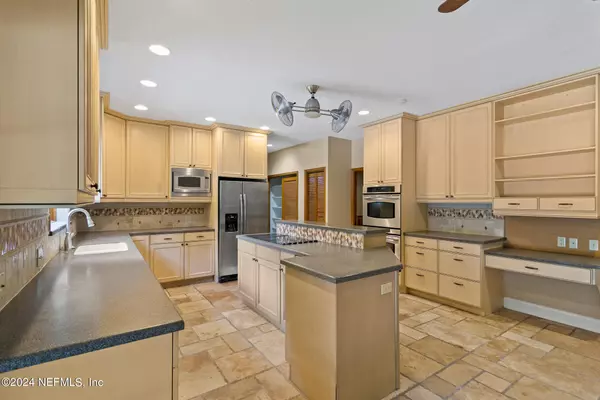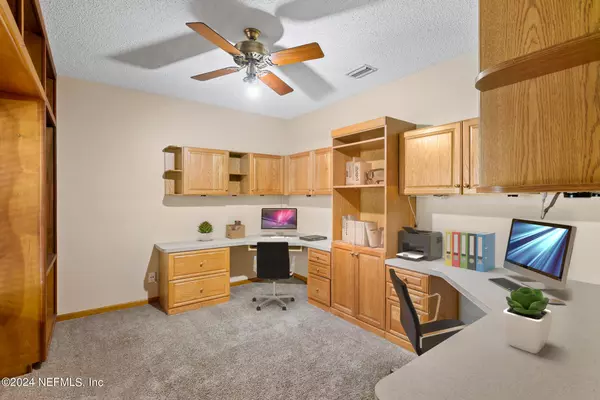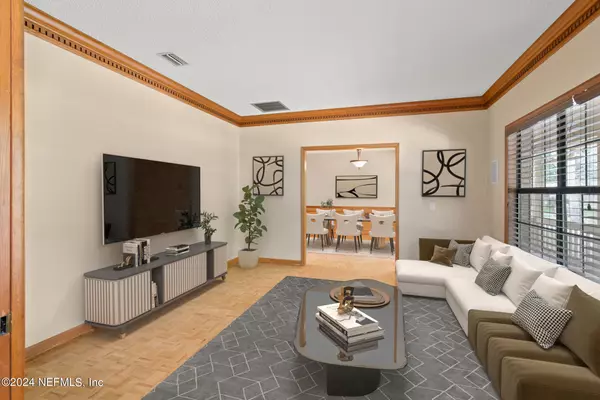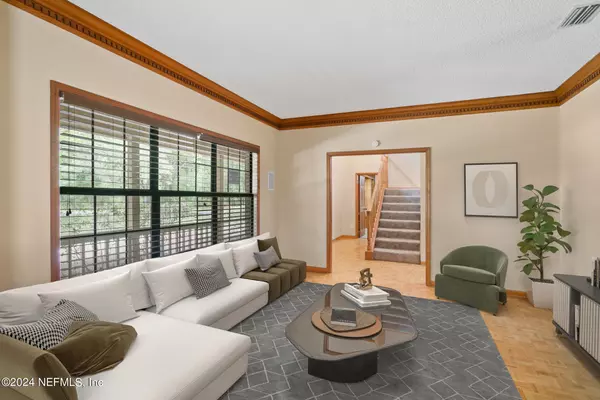$785,000
$790,000
0.6%For more information regarding the value of a property, please contact us for a free consultation.
5 Beds
4 Baths
3,827 SqFt
SOLD DATE : 09/20/2024
Key Details
Sold Price $785,000
Property Type Single Family Home
Sub Type Single Family Residence
Listing Status Sold
Purchase Type For Sale
Square Footage 3,827 sqft
Price per Sqft $205
Subdivision Cunningham Creek
MLS Listing ID 2040983
Sold Date 09/20/24
Bedrooms 5
Full Baths 3
Half Baths 1
HOA Y/N No
Originating Board realMLS (Northeast Florida Multiple Listing Service)
Year Built 1987
Annual Tax Amount $7,310
Lot Size 1.440 Acres
Acres 1.44
Property Description
Stunning 5-Bedroom Pool Home on Almost 1.5 Acres!
Welcome to 1107 Wood Duck in St Johns, FL, located in the beautiful Cunningham Creek Estates. This gorgeous 5-bedroom, 3.5-bath home offers almost 4,000 sq. ft. of living space and sits on an expansive corner lot of nearly 1.5 acres.
Main Features:
First Floor Master: Enjoy privacy and comfort with a spacious master bedroom on the first floor. It features a large walk-in closet, a garden tub, and a walk-in shower.
Spacious Rooms: The home includes four other generously sized bedrooms, providing ample space for everyone.
Living Areas: The large living room and family room offer plenty of space for relaxation and entertainment. Double glass French doors in the living room open to a scenic view of the pool area.
Dream Kitchen: The kitchen is a chef's delight, featuring mosaic tile flooring, an eat-in area, stainless steel appliances, a kitchen island/breakfast bar, and light-colored cabinets set against dark countertops. There's also a bar with a dual-control wine cooler and a large built-in pantry.
Elegant Touches: Refinished hardwood floors, crown moldings, wainscoting in the living and dining rooms, and recessed lighting add a touch of elegance throughout the home.
Outdoor Features:
Inground Pool: Enjoy hot summers and relaxing nights in the sparkling inground pool.
Plenty of Space: The large corner lot offers plenty of room for boats and RVs.
Fruit Trees and More: The property includes fruit trees and beautiful landscaping.
Additional Highlights:
New Roof: The home has a brand new roof installed in July 2024.
Office Station: A separate office station in the kitchen is perfect for managing daily tasks.
Mother-in-Law Suite: The fifth bedroom can serve as a mother-in-law suite with a private full bath.
Luxury Details: Solid wood vanity cabinets, oak staircase, travertine flooring and backsplash in the kitchen, and ceramic tile in wet areas add to the luxurious feel.
This home has everything you need and more. Come see all that this stunning property has to offer!
The information provided in this listing is the best of the seller's/ Listing agent knowledge and cannot be exclusively relied on by buyer. Buyer must independently verify all information pertaining to the property.
"Seller never occupied. Neither the seller or listing agent make any representations as to the accuracy of any information contained herein. Buyer/buyer agent must conduct their own due diligence, verifications, research and inspections and are relying solely on the results thereof."
Location
State FL
County St. Johns
Community Cunningham Creek
Area 301-Julington Creek/Switzerland
Direction From Julington Creek Bridge follow SR 13, past Julington Creek Plantation, turn left into Cunningham Creek, then right on Wood Duck Hollow to first house on left
Interior
Heating Central, Electric
Cooling Central Air, Electric
Exterior
Garage Attached
Garage Spaces 3.0
Pool Private, In Ground
Utilities Available Electricity Connected, Sewer Connected
Total Parking Spaces 3
Garage Yes
Private Pool No
Building
Water Public
New Construction No
Others
Senior Community No
Tax ID 0105310380
Acceptable Financing Cash, Conventional, FHA, VA Loan
Listing Terms Cash, Conventional, FHA, VA Loan
Read Less Info
Want to know what your home might be worth? Contact us for a FREE valuation!

Our team is ready to help you sell your home for the highest possible price ASAP
Bought with FLORIDA HOMES REALTY & MTG LLC



