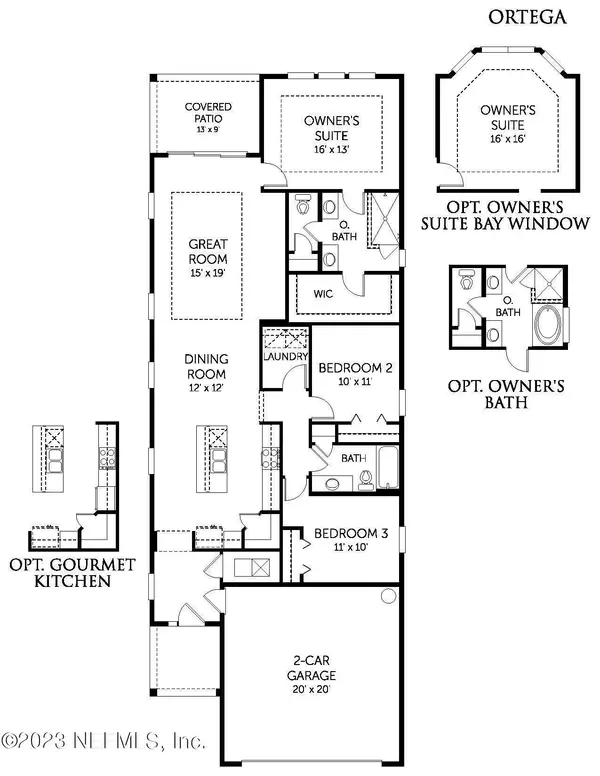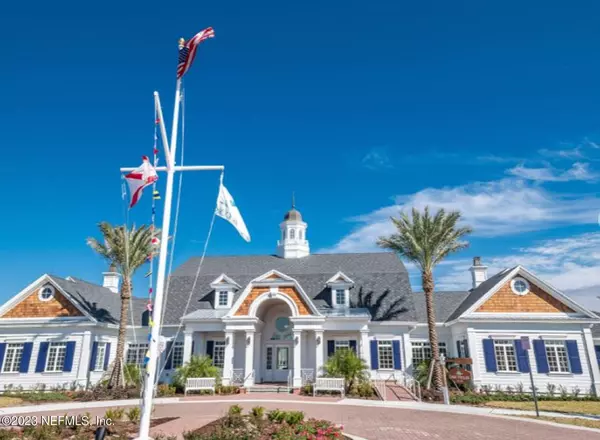$427,990
$479,990
10.8%For more information regarding the value of a property, please contact us for a free consultation.
3 Beds
2 Baths
1,622 SqFt
SOLD DATE : 09/24/2024
Key Details
Sold Price $427,990
Property Type Single Family Home
Sub Type Single Family Residence
Listing Status Sold
Purchase Type For Sale
Square Footage 1,622 sqft
Price per Sqft $263
Subdivision Beacon Lake
MLS Listing ID 2010622
Sold Date 09/24/24
Style Traditional
Bedrooms 3
Full Baths 2
Construction Status Under Construction
HOA Fees $5/ann
HOA Y/N Yes
Originating Board realMLS (Northeast Florida Multiple Listing Service)
Year Built 2024
Lot Size 6,098 Sqft
Acres 0.14
Property Description
*Images shown are for illustrative purposes only.* Ready in July! This price has been increased to include the design studio finishes including plank tile throughout the main living areas, upgraded carpet and carpet bad in the bedrooms. Kitchen includes quartz countertops, backsplash, gourmet kitchen, farmhouse sink and more. The Ortega Floorplan offers 3 bedrooms 2 bathrooms with 1613 square feet. This home is situated on the preserve and has been permitted to include tray ceiling, 9 foot hidden sliding glass door, covered rear lanai, water softener loop in garage, additional recessed lighting, squared off California island and more! You will love the view from the rear lanai. Don't miss your opportunity to select interior finishes!
Location
State FL
County St. Johns
Community Beacon Lake
Area 304- 210 South
Direction From I-95 South: Exit 329 for CR 210-Turn Left (east) onto CR 210-Travel approx 1.5 miles, turn right into Beacon Lake subdivision-39 Stargaze Lane
Interior
Interior Features Entrance Foyer, Pantry, Primary Bathroom -Tub with Separate Shower, Split Bedrooms, Walk-In Closet(s)
Heating Central, Heat Pump
Cooling Central Air
Flooring Tile
Exterior
Garage Garage Door Opener
Garage Spaces 2.0
Pool Community
Utilities Available Cable Available, Natural Gas Available
Amenities Available Basketball Court, Children's Pool, Clubhouse, Fitness Center, Jogging Path, Playground, Security, Tennis Court(s), Trash
Roof Type Shingle
Porch Covered, Patio
Total Parking Spaces 2
Garage Yes
Private Pool No
Building
Lot Description Sprinklers In Front, Sprinklers In Rear
Sewer Public Sewer
Water Public
Architectural Style Traditional
Structure Type Fiber Cement,Frame
New Construction Yes
Construction Status Under Construction
Schools
Elementary Schools Lakeside Academy
Middle Schools Lakeside Academy
High Schools Beachside
Others
HOA Name BEACON MANAGER
HOA Fee Include Pest Control
Senior Community No
Tax ID 0237261770
Security Features Smoke Detector(s)
Acceptable Financing Cash, Conventional, FHA, VA Loan
Listing Terms Cash, Conventional, FHA, VA Loan
Read Less Info
Want to know what your home might be worth? Contact us for a FREE valuation!

Our team is ready to help you sell your home for the highest possible price ASAP
Bought with BETTER HOMES & GARDENS REAL ESTATE LIFESTYLES REALTY








