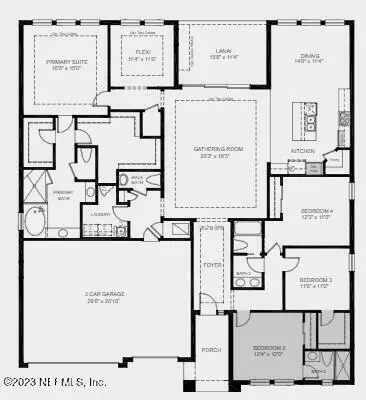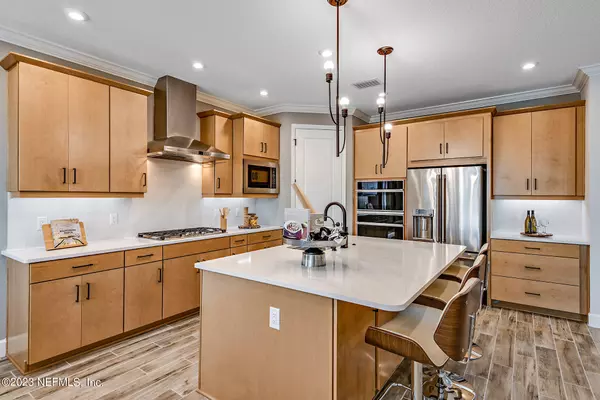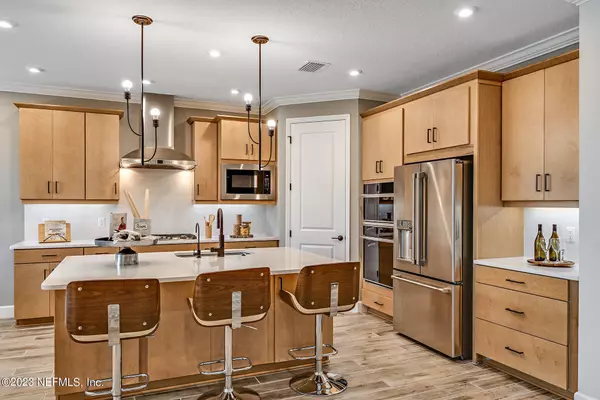$670,000
$755,170
11.3%For more information regarding the value of a property, please contact us for a free consultation.
4 Beds
4 Baths
2,741 SqFt
SOLD DATE : 09/24/2024
Key Details
Sold Price $670,000
Property Type Single Family Home
Sub Type Single Family Residence
Listing Status Sold
Purchase Type For Sale
Square Footage 2,741 sqft
Price per Sqft $244
Subdivision Melcon Farms
MLS Listing ID 2006899
Sold Date 09/24/24
Style Traditional
Bedrooms 4
Full Baths 3
Half Baths 1
Construction Status Under Construction
HOA Fees $95/qua
HOA Y/N Yes
Originating Board realMLS (Northeast Florida Multiple Listing Service)
Year Built 2024
Lot Dimensions 90 x120
Property Description
MLS#2006899 REPRESENTATIVE PHOTOS ADDED. The Navarino floor plan features 2,741 sq. ft. of living space with 4 bedrooms, 3.5 bathrooms, flex room, and a 3-car garage. Starting with beautiful curb appeal, enter the home through the inviting foyer. Off the foyer, you can access three secondary bedrooms and a full bathroom. Continue down the foyer, which leads to the open gathering room which is connected to the designer kitchen with large island. The gathering room has access to a sizeable, covered lanai. The private primary suite is located at the back of the home and features a spacious bedroom that features two walk-in closets, two vanity areas, garden tub and separate shower. Structural options include: Gourmet Kitchen, additional bath in Bed 2, tray ceilings in foyer, great Room, primary suite, flex room, knee wall cabinet at kitchen island, outdoor kitchen rough in, 8' doors, additional door from primary closet to laundry room, pre plumb for water softener, pre plumb for future laundry sink, ring video doorbell, electronic front door lock.
Location
State FL
County Duval
Community Melcon Farms
Area 014-Mandarin
Direction From I-295, exit south onto San Jose Blvd. Proceed approx. 2.3 miles, then turn left onto Marbon Rd. In approx. 1 mile turn right onto Blackfoot Trl. then left onto Blackfoot Trl. S., right on Travertine, and left on O'Connor Rd.
Interior
Interior Features Breakfast Bar, Entrance Foyer, Kitchen Island, Pantry, Primary Bathroom -Tub with Separate Shower, Walk-In Closet(s), Other
Heating Central
Cooling Central Air
Flooring Tile
Fireplaces Type Other
Fireplace Yes
Laundry Electric Dryer Hookup, Washer Hookup
Exterior
Exterior Feature Other
Garage Attached, Garage
Garage Spaces 3.0
Pool Other
Utilities Available Other
Roof Type Shingle
Porch Patio, Porch
Total Parking Spaces 3
Garage Yes
Private Pool No
Building
Lot Description Other
Faces North
Sewer Public Sewer
Water Public
Architectural Style Traditional
Structure Type Fiber Cement,Frame
New Construction Yes
Construction Status Under Construction
Others
HOA Name Castel Group
Senior Community No
Tax ID NALOT 21
Security Features Smoke Detector(s)
Acceptable Financing Cash, Conventional, FHA, VA Loan
Listing Terms Cash, Conventional, FHA, VA Loan
Read Less Info
Want to know what your home might be worth? Contact us for a FREE valuation!

Our team is ready to help you sell your home for the highest possible price ASAP
Bought with COLDWELL BANKER VANGUARD REALTY








