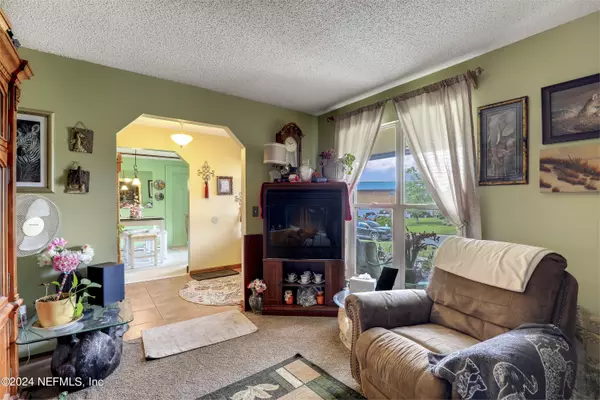$420,500
$399,900
5.2%For more information regarding the value of a property, please contact us for a free consultation.
5 Beds
4 Baths
2,611 SqFt
SOLD DATE : 09/25/2024
Key Details
Sold Price $420,500
Property Type Single Family Home
Sub Type Single Family Residence
Listing Status Sold
Purchase Type For Sale
Square Footage 2,611 sqft
Price per Sqft $161
Subdivision Foxridge
MLS Listing ID 2041218
Sold Date 09/25/24
Style Ranch
Bedrooms 5
Full Baths 3
Half Baths 1
HOA Y/N No
Originating Board realMLS (Northeast Florida Multiple Listing Service)
Year Built 1983
Annual Tax Amount $3,221
Lot Size 0.290 Acres
Acres 0.29
Property Description
**Multiple Offers Received **How would you like to own two homes for the price of one? Then this beautiful property is just for you. This home is on a corner lot located in Foxridge subdivision that features a separate Mother in Law Suite for a total of five bedroom three and half bath that is just over 2,600 square feet. Some features about this home include french doors off the living room leading to an oasis of a backyard, 3 hole golf putting green, patio for sunbathing, space for swim parties and barbeques, a hot tub for relaxing after a long day, 52 newly installed Blue Energy Solar panels with no electric bill, a split bedroom floor plan, No HOA or CDD, plus gutters on the home and a relaxing front porch to sip tea and relax the night away. The Foxridge subdivision offers a community playground for the kids, tennis courts, a pavilion with picnic tables, and a dog walking path. All this 10-15 minutes from anything you need. Please schedule your tour today before it's too late.
Location
State FL
County Clay
Community Foxridge
Area 134-South Blanding
Direction From Blanding Blvd. turn left at the light at Camp Francis Johnson Rd., Left on Bottomridge Dr., Left on Ridgeway Ct., Left on Ridgewall Ct., First Home on the right in the Cul de Sac on the corner
Rooms
Other Rooms Guest House, Outdoor Kitchen
Interior
Interior Features Breakfast Bar, Breakfast Nook, Built-in Features, Entrance Foyer, His and Hers Closets, In-Law Floorplan, Kitchen Island, Pantry, Primary Bathroom - Shower No Tub, Split Bedrooms, Walk-In Closet(s)
Heating Central, Electric, Heat Pump
Cooling Central Air, Electric
Flooring Carpet, Tile
Fireplaces Number 1
Fireplaces Type Wood Burning
Furnishings Unfurnished
Fireplace Yes
Laundry Electric Dryer Hookup, Washer Hookup
Exterior
Exterior Feature Outdoor Shower
Garage Additional Parking, Attached, Garage, Garage Door Opener
Garage Spaces 2.0
Fence Back Yard, Privacy
Pool In Ground, Salt Water
Utilities Available Cable Available, Electricity Available, Sewer Available, Water Available
Waterfront No
Roof Type Shingle
Porch Covered, Front Porch, Rear Porch, Screened
Parking Type Additional Parking, Attached, Garage, Garage Door Opener
Total Parking Spaces 2
Garage Yes
Private Pool No
Building
Lot Description Corner Lot, Irregular Lot
Faces Northwest
Sewer Public Sewer
Water Public
Architectural Style Ranch
New Construction No
Schools
Elementary Schools Ridgeview
Middle Schools Orange Park
High Schools Ridgeview
Others
Senior Community No
Tax ID 14042502032742600
Security Features Smoke Detector(s)
Acceptable Financing Cash, Conventional, FHA, VA Loan
Listing Terms Cash, Conventional, FHA, VA Loan
Read Less Info
Want to know what your home might be worth? Contact us for a FREE valuation!

Our team is ready to help you sell your home for the highest possible price ASAP
Bought with UNITED REAL ESTATE GALLERY

"My job is to find and attract mastery-based agents to the office, protect the culture, and make sure everyone is happy! "






