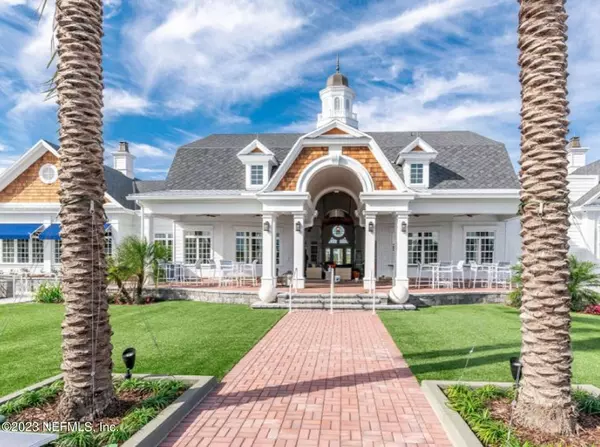$440,079
$440,000
For more information regarding the value of a property, please contact us for a free consultation.
4 Beds
3 Baths
2,036 SqFt
SOLD DATE : 09/30/2024
Key Details
Sold Price $440,079
Property Type Single Family Home
Sub Type Single Family Residence
Listing Status Sold
Purchase Type For Sale
Square Footage 2,036 sqft
Price per Sqft $216
Subdivision Beacon Lake
MLS Listing ID 2047189
Sold Date 09/30/24
Style Traditional
Bedrooms 4
Full Baths 2
Half Baths 1
Construction Status Under Construction
HOA Fees $5/ann
HOA Y/N Yes
Originating Board realMLS (Northeast Florida Multiple Listing Service)
Year Built 2024
Lot Size 6,098 Sqft
Acres 0.14
Property Description
Stockton Floor Plan at Beacon Lake: Your Dream Home Awaits!
Discover the perfect blend of luxury and comfort in our brand new Stockton floor plan. This exquisite 4-bedroom, 2-story home features an owner's suite on the first floor, offering convenience and privacy. Enjoy breathtaking water views from your homesite while preparing meals in your gourmet kitchen, complete with elegant white cabinets. Relax on your covered lanai, the ideal spot for outdoor living.
Ready for a quick move-in, this stunning home can be yours in less than 30 days. Take advantage of special financing rates available through our preferred lender to make your dream home a reality.
Experience an unparalleled lifestyle at Beacon Lake, a thoughtfully designed community catering to every age group. The centerpiece of our community is the impressive 8,200 square foot Lake House Amenity & Fitness Center.
Location
State FL
County St. Johns
Community Beacon Lake
Area 304- 210 South
Direction From I-95 South: Exit 329 for CR 210-Turn Left (east) onto CR 210-Travel approx 1.5 miles, turn right into Beacon Lake subdivision-39 Stargaze Lane
Interior
Interior Features Breakfast Bar, Pantry, Primary Bathroom - Shower No Tub, Primary Downstairs, Split Bedrooms, Walk-In Closet(s)
Heating Central, Heat Pump
Cooling Central Air
Flooring Concrete, Laminate, Tile
Furnishings Unfurnished
Laundry Electric Dryer Hookup, Washer Hookup
Exterior
Garage Additional Parking, Attached, Garage, Garage Door Opener
Garage Spaces 2.0
Pool Community
Utilities Available Cable Available
Amenities Available Children's Pool, Clubhouse, Fitness Center, Jogging Path, Playground, Tennis Court(s)
Roof Type Shingle
Total Parking Spaces 2
Garage Yes
Private Pool No
Building
Sewer Public Sewer
Water Public
Architectural Style Traditional
Structure Type Fiber Cement,Frame
New Construction Yes
Construction Status Under Construction
Schools
Elementary Schools Ocean Palms
Middle Schools Alice B. Landrum
High Schools Beachside
Others
HOA Name BEACON MANAGER
Senior Community No
Tax ID 0237261780
Security Features Smoke Detector(s)
Acceptable Financing Cash, Conventional, FHA, VA Loan
Listing Terms Cash, Conventional, FHA, VA Loan
Read Less Info
Want to know what your home might be worth? Contact us for a FREE valuation!

Our team is ready to help you sell your home for the highest possible price ASAP
Bought with NON MLS








