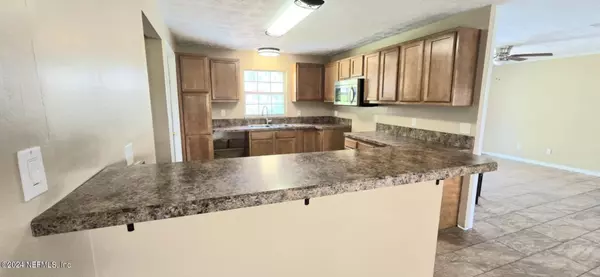$275,000
$280,000
1.8%For more information regarding the value of a property, please contact us for a free consultation.
3 Beds
2 Baths
1,392 SqFt
SOLD DATE : 09/30/2024
Key Details
Sold Price $275,000
Property Type Single Family Home
Sub Type Single Family Residence
Listing Status Sold
Purchase Type For Sale
Square Footage 1,392 sqft
Price per Sqft $197
Subdivision Rolling Hills
MLS Listing ID 2034545
Sold Date 09/30/24
Style Ranch
Bedrooms 3
Full Baths 2
HOA Y/N No
Originating Board realMLS (Northeast Florida Multiple Listing Service)
Year Built 1973
Annual Tax Amount $1,566
Lot Size 0.270 Acres
Acres 0.27
Property Description
BRAND NEW ROOF - POOL HOME
Welcome to your new home in Rolling Hills! This charming brick home offers a perfect blend of comfort and convenience, with no HOA or CDD fees.
Key Features include 3 bedrooms, 2 bathrooms Spacious in-ground pool
Fenced yard with ample space for RV or boat storage Climate-controlled room in the garage - ideal for office, mancave, she-shed, or playroom, Brand new roof, Tile floors throughout, 2-car garage, Enjoy easy access to highways, making commuting a breeze. Investment Potential, Perfect for new owners seeking a cozy home or investors looking for a lucrative opportunity. Act fast - This property is priced to sell and won't last long on the market! Seller purchased home warranty for new buyers.
Location
State FL
County Duval
Community Rolling Hills
Area 062-Crystal Springs/Country Creek Area
Direction I-295 N, Exit 19 to East on Normandy/FL-228, left onto Memorial Park Rd. left onto Rolling Hills Dr. left onto Spanish Oaks Dr. home is on right,.
Rooms
Other Rooms Shed(s)
Interior
Interior Features Breakfast Bar, Ceiling Fan(s), Open Floorplan, Primary Bathroom - Shower No Tub
Heating Central
Cooling Central Air
Flooring Carpet, Tile
Furnishings Unfurnished
Laundry Electric Dryer Hookup, Washer Hookup
Exterior
Parking Features Attached
Garage Spaces 2.0
Pool Private, In Ground
Utilities Available Cable Available, Electricity Connected, Sewer Connected, Water Connected
Roof Type Shingle
Porch Patio
Total Parking Spaces 2
Garage Yes
Private Pool No
Building
Sewer Public Sewer
Water Public
Architectural Style Ranch
New Construction No
Schools
Elementary Schools Crystal Springs
Middle Schools Charger Academy
High Schools Edward White
Others
Senior Community No
Tax ID 0080010216
Acceptable Financing Cash, Conventional, FHA, VA Loan
Listing Terms Cash, Conventional, FHA, VA Loan
Read Less Info
Want to know what your home might be worth? Contact us for a FREE valuation!

Our team is ready to help you sell your home for the highest possible price ASAP
Bought with DIAMOND REALTY GROUP OF AMELIA ISLAND








