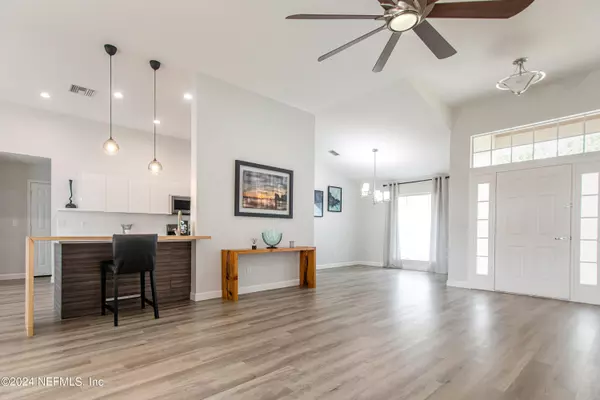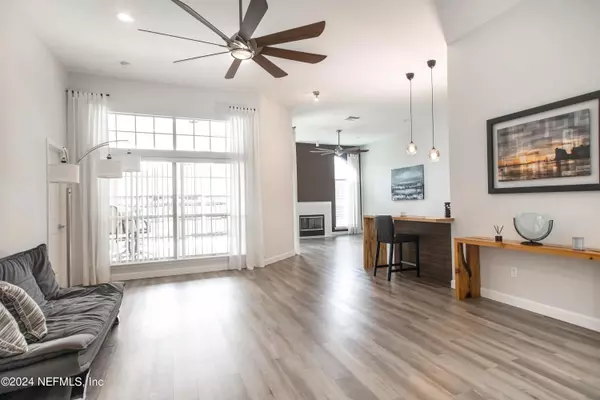$455,000
$449,000
1.3%For more information regarding the value of a property, please contact us for a free consultation.
4 Beds
2 Baths
2,056 SqFt
SOLD DATE : 10/01/2024
Key Details
Sold Price $455,000
Property Type Single Family Home
Sub Type Single Family Residence
Listing Status Sold
Purchase Type For Sale
Square Footage 2,056 sqft
Price per Sqft $221
Subdivision Sutton Lakes
MLS Listing ID 2042441
Sold Date 10/01/24
Style Traditional
Bedrooms 4
Full Baths 2
Construction Status Updated/Remodeled
HOA Fees $30/ann
HOA Y/N Yes
Originating Board realMLS (Northeast Florida Multiple Listing Service)
Year Built 2002
Annual Tax Amount $5,941
Lot Size 0.280 Acres
Acres 0.28
Property Description
This fully renovated home in the sought-after location of Sutton Lakes won't be available for long! Come in to enjoy an entirely updated kitchen with modern cabinets, stainless steel appliances, custom breakfast bar, and finished with pristine quartz countertops. The home boasts a new roof, new luxury vinyl flooring and bedroom carpets, cozy fireplace, new AC with the added benefit of a UV light, as well as, new interior and exterior paint. An open floor plan, ample natural lighting, and high ceilings fill the space as you make your way into the large primary suite where the bathroom reflects a private retreat of its own with a lavish tub, walk-in shower, under-cabinet lighting, and a custom built walk-in closet. You will love relaxing out on the stone-paved patio in the evenings, while lounging on the swing, surrounded by lush greenery. There's plenty of space to make it your own. Not to mention, it's minutes away from shopping centers, the highway, schools, and of course, the beach!
Location
State FL
County Duval
Community Sutton Lakes
Area 023-Southside-East Of Southside Blvd
Direction From I-295 S take exit 48 for SR-10/Atlantic Blvd; keep left onto east FL-10 E/Atlantic Blvd; turn right into Sutton Lakes; left on Willesdon Dr E; right on Willesdon Dr S and the home will be on your left.
Interior
Interior Features Breakfast Bar, Ceiling Fan(s), Eat-in Kitchen, Entrance Foyer, Open Floorplan, Pantry, Primary Bathroom -Tub with Separate Shower, Split Bedrooms, Walk-In Closet(s)
Heating Natural Gas
Cooling Central Air
Flooring Carpet, Tile, Vinyl
Fireplaces Type Gas
Fireplace Yes
Laundry Electric Dryer Hookup, Washer Hookup
Exterior
Garage Garage, Garage Door Opener
Garage Spaces 2.0
Pool Community
Utilities Available Cable Available, Electricity Connected, Natural Gas Available, Sewer Connected, Water Connected
Amenities Available Basketball Court, Children's Pool, Playground
Roof Type Shingle
Porch Patio
Total Parking Spaces 2
Garage Yes
Private Pool No
Building
Lot Description Corner Lot, Few Trees, Sprinklers In Front, Sprinklers In Rear
Sewer Public Sewer
Water Public
Architectural Style Traditional
Structure Type Stucco
New Construction No
Construction Status Updated/Remodeled
Schools
Elementary Schools Waterleaf
Middle Schools Landmark
High Schools Sandalwood
Others
Senior Community No
Tax ID 1652632095
Security Features Smoke Detector(s)
Acceptable Financing Cash, Conventional, FHA, VA Loan
Listing Terms Cash, Conventional, FHA, VA Loan
Read Less Info
Want to know what your home might be worth? Contact us for a FREE valuation!

Our team is ready to help you sell your home for the highest possible price ASAP
Bought with MOMENTUM REALTY








