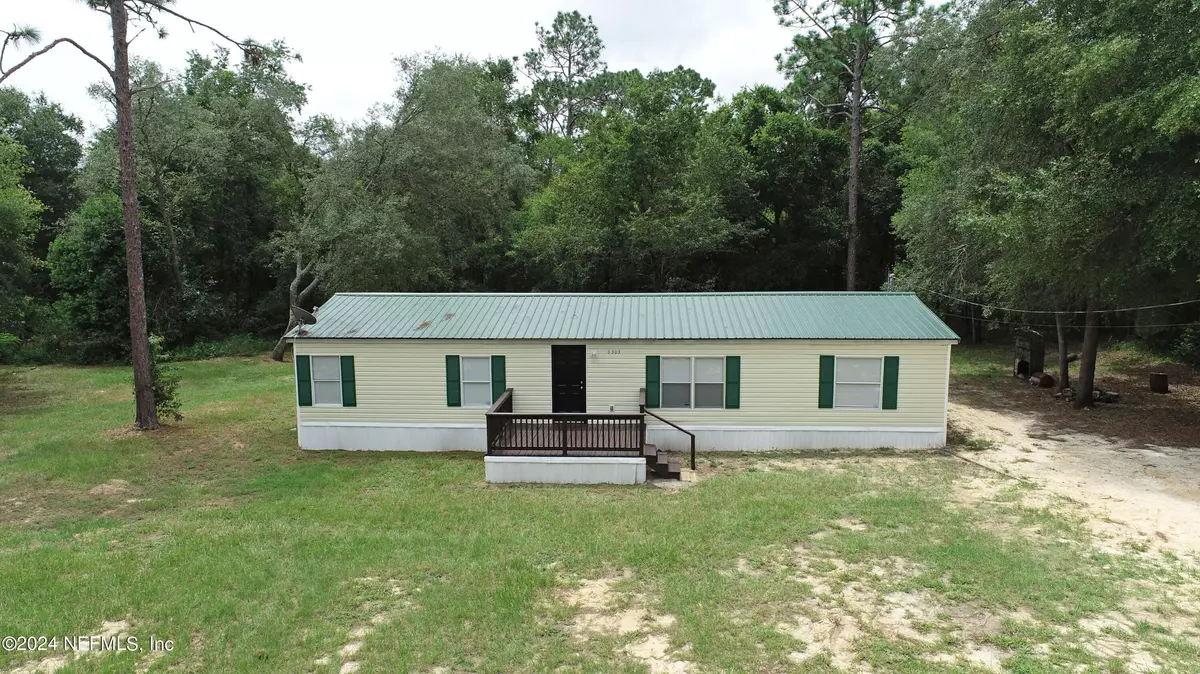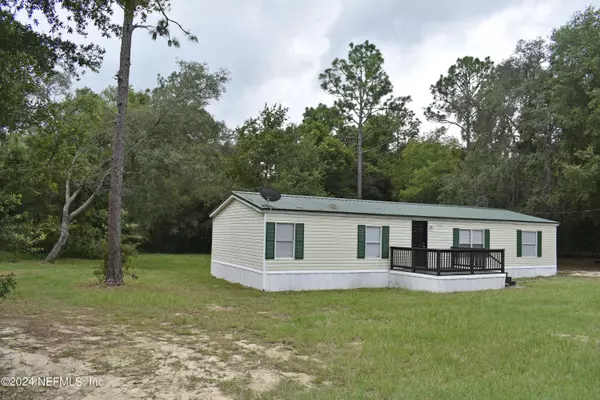$180,000
$175,000
2.9%For more information regarding the value of a property, please contact us for a free consultation.
4 Beds
2 Baths
1,344 SqFt
SOLD DATE : 10/04/2024
Key Details
Sold Price $180,000
Property Type Manufactured Home
Sub Type Manufactured Home
Listing Status Sold
Purchase Type For Sale
Square Footage 1,344 sqft
Price per Sqft $133
Subdivision Highridge Estates
MLS Listing ID 2041050
Sold Date 10/04/24
Bedrooms 4
Full Baths 2
Construction Status Updated/Remodeled
HOA Y/N No
Originating Board realMLS (Northeast Florida Multiple Listing Service)
Year Built 1995
Annual Tax Amount $1,429
Lot Size 0.340 Acres
Acres 0.34
Property Description
If you're looking for a well-maintained home that won't break the bank, this may be the one. Double-wide on .34-acre just off a paved road in Keystone Heights, with 1344 sqft of beautifully remodeled living space. This 4-bedroom, 2-bathroom home features a metal roof, an inviting open concept, and a large kitchen with ample cabinets, countertop space, and a wet bar. Added Bonus 3 of the 4 bedrooms have walk-in closets, offering plenty of storage space. Enjoy close proximity to grocery stores, shopping, schools, numerous lakes with public access and the Palatka to Lake Butler State Trail. The trail stretches about 47 miles and is ideal for anyone seeking fresh air or an expert outdoor adventure, whether walking, jogging, biking, skateboarding, or any non-motorized transportation. Centrally located, this home offers an easy commute whether you're heading to Starke (15 miles), Palatka, Gainesville, Middleburg (26 miles), Jacksonville (57 miles), or the beaches (55 miles).
Location
State FL
County Clay
Community Highridge Estates
Area 151-Keystone Heights
Direction East SR 26 towards Melrose coming from Orange Heights, follow and turn L onto SR 100, about 5 miles turn R onto Swarthmore Dr., R onto Swarthmore Dr., L onto Dennison Ave., L onto Skidmore St., R onto Drake Ave about 700 Ft. home is on R. SIGN IN YARD
Interior
Interior Features Ceiling Fan(s), Eat-in Kitchen, Open Floorplan, Pantry, Split Bedrooms, Walk-In Closet(s), Wet Bar
Heating Central
Cooling Central Air
Flooring Carpet, Laminate, Vinyl
Laundry Electric Dryer Hookup
Exterior
Garage Additional Parking, RV Access/Parking
Pool None
Utilities Available Electricity Connected, Water Connected
Waterfront No
View Trees/Woods
Roof Type Metal
Porch Awning(s), Deck
Parking Type Additional Parking, RV Access/Parking
Garage No
Private Pool No
Building
Sewer Septic Tank
Water Well
Structure Type Vinyl Siding
New Construction No
Construction Status Updated/Remodeled
Schools
Elementary Schools Keystone Heights
Others
Senior Community No
Tax ID 21082300310400000
Acceptable Financing Cash, Conventional, FHA, VA Loan
Listing Terms Cash, Conventional, FHA, VA Loan
Read Less Info
Want to know what your home might be worth? Contact us for a FREE valuation!

Our team is ready to help you sell your home for the highest possible price ASAP
Bought with NON MLS

"My job is to find and attract mastery-based agents to the office, protect the culture, and make sure everyone is happy! "






