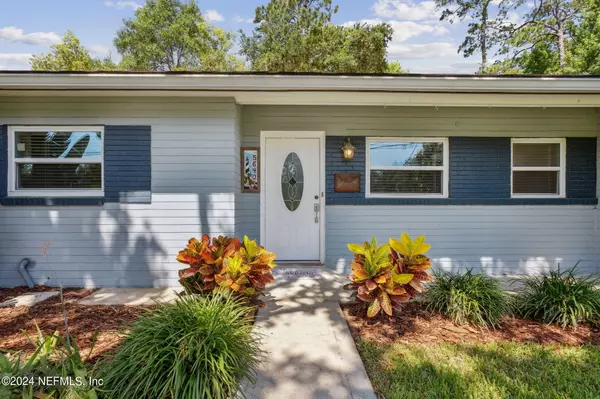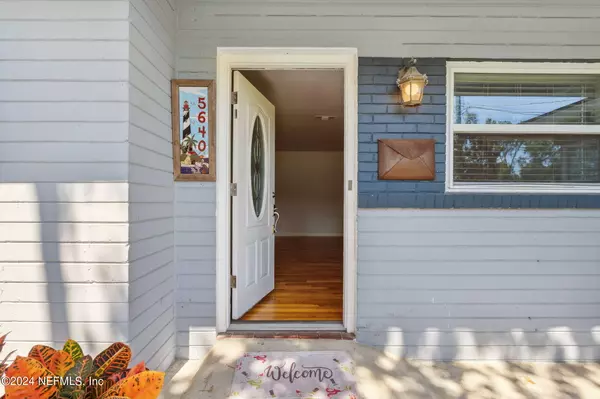$370,000
$364,990
1.4%For more information regarding the value of a property, please contact us for a free consultation.
3 Beds
2 Baths
1,668 SqFt
SOLD DATE : 10/09/2024
Key Details
Sold Price $370,000
Property Type Single Family Home
Sub Type Single Family Residence
Listing Status Sold
Purchase Type For Sale
Square Footage 1,668 sqft
Price per Sqft $221
Subdivision Venetia Manor
MLS Listing ID 2027609
Sold Date 10/09/24
Style Ranch,Traditional
Bedrooms 3
Full Baths 2
Construction Status Updated/Remodeled
HOA Y/N No
Originating Board realMLS (Northeast Florida Multiple Listing Service)
Year Built 1953
Annual Tax Amount $2,826
Lot Size 10,018 Sqft
Acres 0.23
Lot Dimensions 80' x 120'
Property Description
PRICE IMPROVED TO SELL! This well-maintained brick home is conveniently located just minutes away from Venetia Elementary School, Timuquana Country Club, Florida Yacht Club, NAS Jax, Avondale shopping, and restaurants. The updated kitchen features granite countertops and stainless steel appliances. Both bathrooms have been completely remodeled and are fully updated. The home also boasts new windows, refinished floors, a recently painted interior, and a new panel box.
With 3 bedrooms, the home offers plenty of natural light and a spacious feel. The living and dining areas are located off the kitchen, and there's an extra family room with a wood-burning fireplace. A covered patio with sliding doors leads to a carport / pass-thru garage. The fully fenced large yard features lots of trees and an extra-large gate for a large mower.
In immaculate condition, this home is sure to impress. Schedule a showing today to see all that it has to offer!
Location
State FL
County Duval
Community Venetia Manor
Area 033-Ortega/Venetia
Direction Head south on Roosevelt Blvd. Left on Timuquana Rd., right on Capri. The house will be on the left.
Interior
Interior Features Ceiling Fan(s), Eat-in Kitchen, Primary Bathroom - Shower No Tub, Smart Thermostat
Heating Central, Electric
Cooling Central Air, Electric
Flooring Vinyl, Wood
Fireplaces Number 1
Fireplaces Type Wood Burning
Furnishings Unfurnished
Fireplace Yes
Laundry Electric Dryer Hookup, In Garage, Washer Hookup
Exterior
Garage Additional Parking, Attached Carport, Garage
Garage Spaces 1.0
Carport Spaces 1
Fence Back Yard, Chain Link
Pool None
Utilities Available Electricity Connected, Water Connected
Waterfront No
Roof Type Shingle,Other
Porch Front Porch, Rear Porch
Parking Type Additional Parking, Attached Carport, Garage
Total Parking Spaces 1
Garage Yes
Private Pool No
Building
Sewer Public Sewer
Water Public
Architectural Style Ranch, Traditional
New Construction No
Construction Status Updated/Remodeled
Schools
Elementary Schools Venetia
Middle Schools Lake Shore
High Schools Riverside
Others
Senior Community No
Tax ID 1044020000
Acceptable Financing Cash, Conventional, FHA, VA Loan
Listing Terms Cash, Conventional, FHA, VA Loan
Read Less Info
Want to know what your home might be worth? Contact us for a FREE valuation!

Our team is ready to help you sell your home for the highest possible price ASAP
Bought with WATSON REALTY CORP

"My job is to find and attract mastery-based agents to the office, protect the culture, and make sure everyone is happy! "






