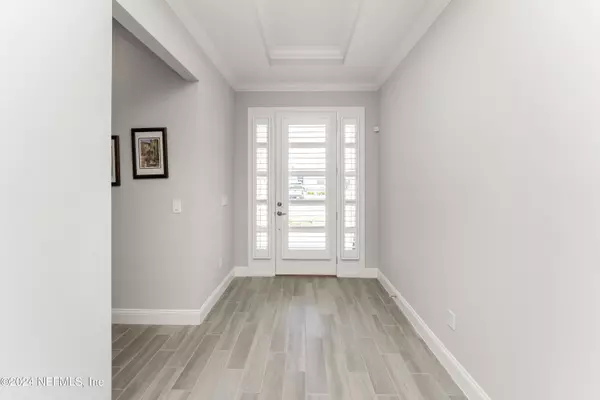$620,000
$620,000
For more information regarding the value of a property, please contact us for a free consultation.
4 Beds
3 Baths
2,555 SqFt
SOLD DATE : 10/11/2024
Key Details
Sold Price $620,000
Property Type Single Family Home
Sub Type Single Family Residence
Listing Status Sold
Purchase Type For Sale
Square Footage 2,555 sqft
Price per Sqft $242
Subdivision Beachwalk
MLS Listing ID 2024077
Sold Date 10/11/24
Style Ranch,Traditional
Bedrooms 4
Full Baths 3
HOA Fees $324/mo
HOA Y/N Yes
Originating Board realMLS (Northeast Florida Multiple Listing Service)
Year Built 2021
Annual Tax Amount $10,607
Lot Size 10,018 Sqft
Acres 0.23
Property Description
THIS IS THE ONE!!! MOTIVATED SELLERS! Single-story ABACO plan sits on a quiet street with tall ceilings, 8 ft interior doors, custom plantation shutters throughout & trey ceilings. High-end kitchen with light grey cabinetry, glass tile backsplash, double ovens, large quartz island & SS appliances. Extended paver screened lanai overlooks a large yard (perfect for future pool!) & lovely landscaping blooming with flowers. Primary suite has an oversized shower with subway tile, HUGE closet & dual quartz vanities. 2nd/3rd bedrooms share a full bath & the retreat area has a mega sized linen closet for a secondary pantry. The 2car garage boasts add'l outlet for garage fridge, water softener & a separate 3rd bay is the perfect spot for a golf cart, extra storage, bikes, surf boards, etc. On the lanai you'll enjoy a summer kitchen pre-plumb and TV/outlet prep for outdoor FL living year 'round! This home has been PRE INSPECTED prior to listing and all report findings (all super small) have been addressed. So this is one of the best "ready to go" homes in the area!
Beachwalk is a one-of-a-kind community centered on a 14-acre freshwater lagoon. Residents enjoy swimming, paddle boarding and relaxing at the swim-up bar. There's also a putting green, pickle ball & basketball courts, a state of the art fitness center and dog splash pad/pool. A wide variety of shopping, dining and entertainment options are available in the immediate area. Lowe's, BJ's, Publix, Starbucks, Kilwin's Ice Cream & other great dining/retail spots are opening soon! Located near major commuter routes, Beachwalk also offers quick access to the beach, St. Augustine and nearby Jacksonville.
Location
State FL
County St. Johns
Community Beachwalk
Area 301-Julington Creek/Switzerland
Direction From CR-210, enter at west entrance on Beachwalk Blvd. Exit first roundabout at the left and go thru 'Dorado'' gate. Take immediate right on Waterline and next left on Tilloo Ct. Home is on lefthand side.
Interior
Interior Features Ceiling Fan(s), Eat-in Kitchen, Kitchen Island, Open Floorplan, Pantry, Primary Bathroom - Shower No Tub, Primary Downstairs, Smart Thermostat, Split Bedrooms, Walk-In Closet(s)
Heating Central, Electric
Cooling Central Air, Electric
Flooring Carpet, Tile
Furnishings Unfurnished
Laundry In Unit
Exterior
Garage Attached, Garage, Garage Door Opener
Garage Spaces 2.5
Pool Community
Utilities Available Cable Connected, Electricity Connected, Natural Gas Connected, Sewer Connected, Water Connected
Amenities Available Children's Pool, Clubhouse, Dog Park, Fitness Center, Jogging Path, Park, Pickleball, Playground
Waterfront Description Pond
View Pond
Roof Type Metal
Porch Covered, Screened
Total Parking Spaces 2
Garage Yes
Private Pool No
Building
Sewer Public Sewer
Water Public
Architectural Style Ranch, Traditional
Structure Type Fiber Cement,Frame,Stone Veneer
New Construction No
Schools
Elementary Schools Liberty Pines Academy
Middle Schools Liberty Pines Academy
High Schools Beachside
Others
HOA Name VESTA PROPERTY MANAGEMENT
Senior Community No
Tax ID 0237181210
Security Features Security Gate,Smoke Detector(s)
Acceptable Financing Cash, Conventional, FHA, VA Loan
Listing Terms Cash, Conventional, FHA, VA Loan
Read Less Info
Want to know what your home might be worth? Contact us for a FREE valuation!

Our team is ready to help you sell your home for the highest possible price ASAP
Bought with PONTE VEDRA KEY REALTY








