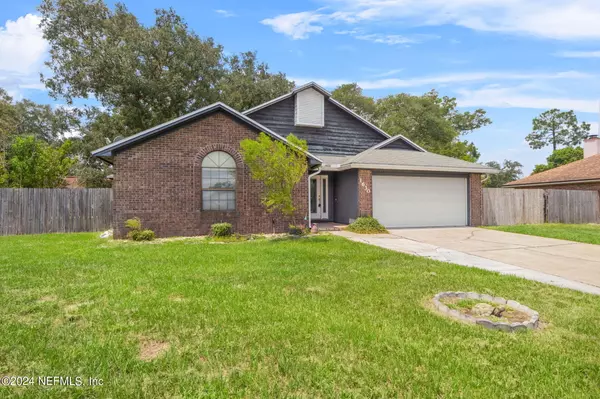$405,000
$430,000
5.8%For more information regarding the value of a property, please contact us for a free consultation.
3 Beds
2 Baths
1,876 SqFt
SOLD DATE : 10/16/2024
Key Details
Sold Price $405,000
Property Type Single Family Home
Sub Type Single Family Residence
Listing Status Sold
Purchase Type For Sale
Square Footage 1,876 sqft
Price per Sqft $215
Subdivision Hunters Mill
MLS Listing ID 2042728
Sold Date 10/16/24
Style Traditional
Bedrooms 3
Full Baths 2
HOA Fees $10/ann
HOA Y/N Yes
Originating Board realMLS (Northeast Florida Multiple Listing Service)
Year Built 1987
Annual Tax Amount $3,566
Lot Size 0.390 Acres
Acres 0.39
Property Description
This charming 3-bedroom, 2-bathroom pool home is perfectly located at the end of a quiet cul-de-sac, offering privacy and a spacious yard that's perfect for outdoor activities. The beautiful pool is a standout feature, providing the perfect spot for relaxing or entertaining. The property also includes two side gates, ideal for securely storing a trailer, boat, or RV, complete with a 50 AMP outlet specifically designed for RVs. Outdoor living is a breeze with a screened-in lanai, and extra storage is available in the convenient shed. Inside, you'll love the newly renovated kitchen, which boasts gleaming stainless steel appliances, giving the home a modern and stylish touch. Whether you're enjoying the pool, entertaining guests, or cooking in the updated kitchen, this home offers a perfect blend of comfort and functionality, making it an inviting retreat you'll love coming home to. Perfectly located with a short drive to NS Mayport or the beaches.
Location
State FL
County Duval
Community Hunters Mill
Area 043-Intracoastal West-North Of Atlantic Blvd
Direction From Mt. Pleasant turn onto Broken Bow Dr. W, turn right onto flintlock court. The home is on the right in the cul de sac.
Interior
Interior Features Breakfast Nook, Ceiling Fan(s), Eat-in Kitchen, Entrance Foyer, Primary Bathroom - Shower No Tub, Vaulted Ceiling(s), Walk-In Closet(s)
Heating Central
Cooling Central Air
Flooring Laminate, Tile, Vinyl
Fireplaces Number 1
Fireplaces Type Wood Burning
Fireplace Yes
Laundry Electric Dryer Hookup
Exterior
Garage Garage
Garage Spaces 2.0
Fence Back Yard
Pool Private, In Ground
Utilities Available Cable Connected, Electricity Connected, Sewer Connected, Water Connected
Waterfront No
Parking Type Garage
Total Parking Spaces 2
Garage Yes
Private Pool No
Building
Lot Description Cul-De-Sac
Water Public
Architectural Style Traditional
New Construction No
Schools
Elementary Schools Sabal Palm
Middle Schools Landmark
High Schools Sandalwood
Others
Senior Community No
Tax ID 1611323032
Acceptable Financing Cash, Conventional, FHA, VA Loan
Listing Terms Cash, Conventional, FHA, VA Loan
Read Less Info
Want to know what your home might be worth? Contact us for a FREE valuation!

Our team is ready to help you sell your home for the highest possible price ASAP
Bought with COLDWELL BANKER VANGUARD REALTY

"My job is to find and attract mastery-based agents to the office, protect the culture, and make sure everyone is happy! "






