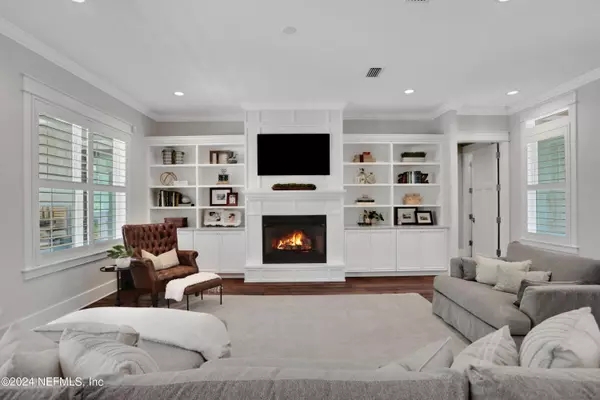$1,943,000
$2,150,000
9.6%For more information regarding the value of a property, please contact us for a free consultation.
4 Beds
5 Baths
3,459 SqFt
SOLD DATE : 10/21/2024
Key Details
Sold Price $1,943,000
Property Type Single Family Home
Sub Type Single Family Residence
Listing Status Sold
Purchase Type For Sale
Square Footage 3,459 sqft
Price per Sqft $561
Subdivision Pablo Creek Reserve
MLS Listing ID 2035613
Sold Date 10/21/24
Bedrooms 4
Full Baths 3
Half Baths 2
HOA Fees $493/qua
HOA Y/N Yes
Originating Board realMLS (Northeast Florida Multiple Listing Service)
Year Built 2016
Annual Tax Amount $13,300
Lot Size 0.320 Acres
Acres 0.32
Property Description
Experience luxury living at its finest in this exquisite 4-bedroom, 3 full and 2 half bath home in a prime location in Jacksonville. Featuring an oversized 3-car garage with a paver driveway, this home boasts a spacious and bright floor plan with first floor owner's suite and laundry and 3 additional bedrooms and loft on the second floor. 5140 Commissioners exudes elegance with timeless finishes and attention to detail, including plantation shutters throughout, UV oil finished Victorian barnwood floors, solid doors, beautiful trim work, and impeccable maintenance. The back of the house opens to a perfect outdoor entertaining space, showcasing a saltwater pool with calming water feature, summer kitchen, fire pit, and ample room for outdoor dining, casual seating, dedicated exterior pool bath and extra green space. Built to be low maintenance with cementitious siding and a metal roof, this home is not only stunning but also practical. Enjoy the best of Jacksonville living with easy access to the beach, St. Johns Town Center, downtown, and the airport. Don't miss this opportunity to live in luxury in the heart of it all.
Location
State FL
County Duval
Community Pablo Creek Reserve
Area 027-Intracoastal West-South Of Jt Butler Blvd
Direction JTB to San Pablo, head south, go through gate, Right on Commissioners, house is on the left
Interior
Interior Features Breakfast Bar, Eat-in Kitchen, Open Floorplan, Pantry, Primary Bathroom -Tub with Separate Shower, Primary Downstairs, Walk-In Closet(s)
Heating Central
Cooling Central Air
Flooring Carpet, Wood
Fireplaces Number 1
Fireplace Yes
Laundry Lower Level
Exterior
Exterior Feature Fire Pit, Outdoor Kitchen
Garage Garage
Garage Spaces 3.0
Fence Back Yard
Pool In Ground, Salt Water, Waterfall
Utilities Available Cable Available, Electricity Connected
Amenities Available Park
Waterfront No
View Trees/Woods
Roof Type Metal
Porch Patio
Parking Type Garage
Total Parking Spaces 3
Garage Yes
Private Pool No
Building
Sewer Public Sewer
Water Public
New Construction No
Others
Senior Community No
Tax ID 1677663390
Security Features Gated with Guard
Acceptable Financing Cash, Conventional, VA Loan
Listing Terms Cash, Conventional, VA Loan
Read Less Info
Want to know what your home might be worth? Contact us for a FREE valuation!

Our team is ready to help you sell your home for the highest possible price ASAP
Bought with RE/MAX SPECIALISTS PV

"My job is to find and attract mastery-based agents to the office, protect the culture, and make sure everyone is happy! "






