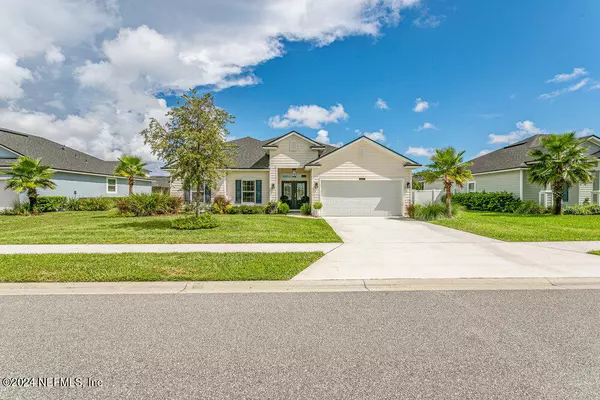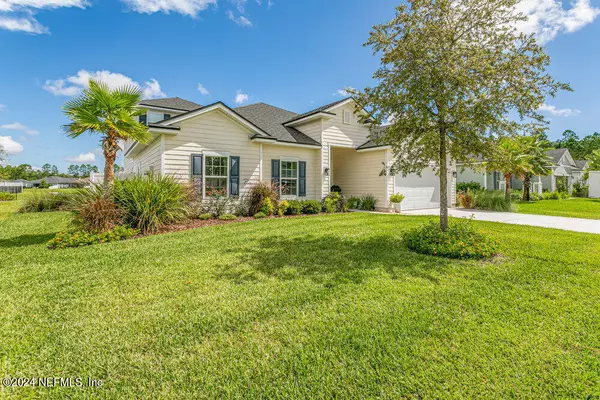$536,000
$554,900
3.4%For more information regarding the value of a property, please contact us for a free consultation.
5 Beds
3 Baths
2,685 SqFt
SOLD DATE : 11/01/2024
Key Details
Sold Price $536,000
Property Type Single Family Home
Sub Type Single Family Residence
Listing Status Sold
Purchase Type For Sale
Square Footage 2,685 sqft
Price per Sqft $199
Subdivision Amelia Concourse
MLS Listing ID 2044660
Sold Date 11/01/24
Bedrooms 5
Full Baths 3
HOA Fees $13/ann
HOA Y/N Yes
Originating Board realMLS (Northeast Florida Multiple Listing Service)
Year Built 2020
Annual Tax Amount $5,400
Lot Size 9,147 Sqft
Acres 0.21
Property Description
Welcome to your dream home in Amelia Concourse! This stunning 5-bedroom (primary bedroom is downstairs and full bedroom with full bathroom upstairs), 3-full bathroom home offers everything you could wish for and more. Step into the heart of the home where the gourmet kitchen shines with a double oven, gas stove, subway tile backsplash, a spacious island, and sleek quartz countertops. The luxury continues with LVP flooring throughout the common areas, making for easy maintenance and modern appeal. This home is equipped with a water softener, an efficient tankless water heater, and an irrigation system to keep your landscaping lush year-round. Enjoy the serene water view from your screened-in back patio, perfect for relaxing and entertaining. The fully fenced backyard offers privacy and safety, making it ideal for both children and pets. This home truly has it all including custom primary closet designed by Closet by Design. Schedule your showing today & experience this home in person!!
Location
State FL
County Nassau
Community Amelia Concourse
Area 472-Oneil/Nassaville/Holly Point
Direction From FL-200/FL A1A S/ Buccaneer Trail, right onto Amelia Concourse, Right onto Bellflower Way, Left onto Amaryllis Ct. Home will be on the left.
Interior
Interior Features Ceiling Fan(s), Eat-in Kitchen, Kitchen Island, Open Floorplan, Pantry, Primary Bathroom -Tub with Separate Shower, Primary Downstairs, Split Bedrooms, Walk-In Closet(s)
Heating Central, Electric
Cooling Central Air, Electric
Flooring Carpet
Exterior
Garage Attached, Garage
Garage Spaces 2.0
Fence Back Yard, Other
Pool Community
Utilities Available Electricity Connected, Sewer Connected, Water Connected
Waterfront Description Pond
View Pond
Roof Type Shingle
Porch Patio, Screened
Total Parking Spaces 2
Garage Yes
Private Pool No
Building
Sewer Public Sewer
Water Public
New Construction No
Others
Senior Community No
Tax ID 302N28015101440000
Acceptable Financing Cash, Conventional, FHA, VA Loan
Listing Terms Cash, Conventional, FHA, VA Loan
Read Less Info
Want to know what your home might be worth? Contact us for a FREE valuation!

Our team is ready to help you sell your home for the highest possible price ASAP
Bought with KELLER WILLIAMS JACKSONVILLE








