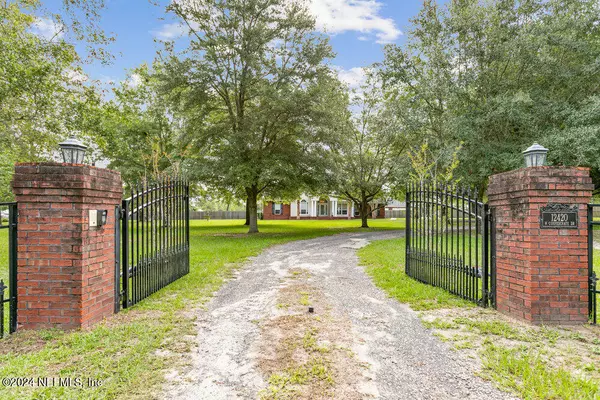$600,000
$625,000
4.0%For more information regarding the value of a property, please contact us for a free consultation.
3 Beds
2 Baths
2,170 SqFt
SOLD DATE : 11/04/2024
Key Details
Sold Price $600,000
Property Type Single Family Home
Sub Type Single Family Residence
Listing Status Sold
Purchase Type For Sale
Square Footage 2,170 sqft
Price per Sqft $276
Subdivision The Hills Of Glen
MLS Listing ID 2038437
Sold Date 11/04/24
Bedrooms 3
Full Baths 2
HOA Y/N No
Originating Board realMLS (Northeast Florida Multiple Listing Service)
Year Built 2003
Annual Tax Amount $2,401
Lot Size 2.000 Acres
Acres 2.0
Property Description
Welcome to this perfect country oasis! This charming brick home (2 ac) features 3 bedrooms + 2 bathrooms and has a ton of features you'll love such as an in-ground salt-water pool with cool deck, 30x30 covered entertainment area with fans and lights, fully fenced 2 ac beautifully maintained yard, home generator to cover essentials, large kitchen with stainless steel appliances, tiled backsplash and granite countertops overlooking the large living room with crown molding and wood flooring, separate formal dining room, update bathrooms, large owner suite with walk in closet, detached garage ready for mother-in-law build out or man cave, RV cover on concrete pad and wired for a compressor, and SO much more! Do not miss this opportunity and schedule your private showing today! Buyer to verify sqft.
Location
State FL
County Baker
Community The Hills Of Glen
Area 501-Macclenny Area
Direction I-10 W to exit 333 toward Glen St. Mary. Merge onto Co Rd 125. Right onto Park St. Left onto S. Confederate Dr. Home will be on the right.
Interior
Interior Features Ceiling Fan(s), Eat-in Kitchen, Pantry, Primary Bathroom -Tub with Separate Shower, Walk-In Closet(s)
Heating Central, Electric
Cooling Central Air, Electric
Flooring Tile, Wood
Laundry Gas Dryer Hookup, Washer Hookup
Exterior
Garage Additional Parking, Attached, Detached, Garage, RV Access/Parking, Other
Garage Spaces 2.0
Fence Full
Pool In Ground, Salt Water
Utilities Available Electricity Connected
Roof Type Shingle
Porch Front Porch
Total Parking Spaces 2
Garage Yes
Private Pool No
Building
Sewer Septic Tank
Water Well
New Construction No
Schools
Middle Schools Baker County
High Schools Baker County
Others
Senior Community No
Tax ID 252S21004700000402
Acceptable Financing Cash, Conventional, FHA, USDA Loan, VA Loan
Listing Terms Cash, Conventional, FHA, USDA Loan, VA Loan
Read Less Info
Want to know what your home might be worth? Contact us for a FREE valuation!

Our team is ready to help you sell your home for the highest possible price ASAP
Bought with COLDWELL BANKER VANGUARD REALTY








