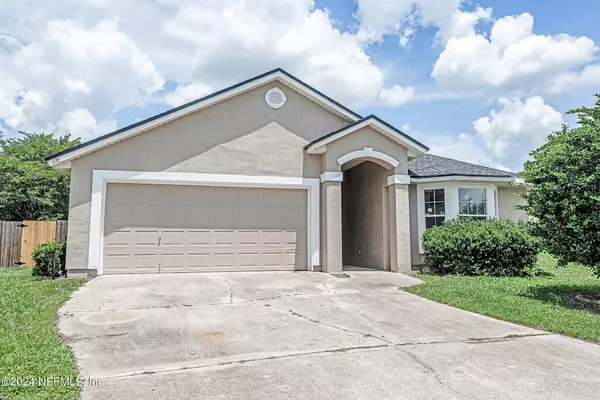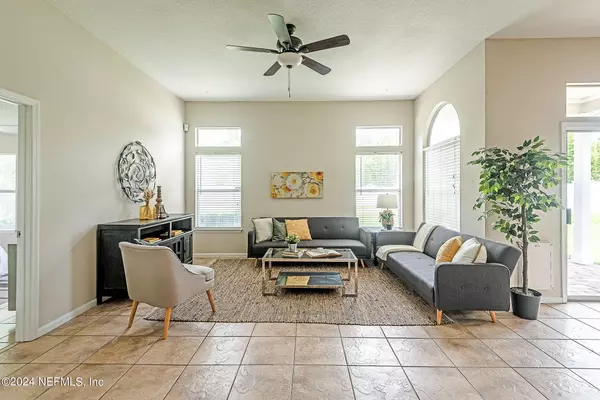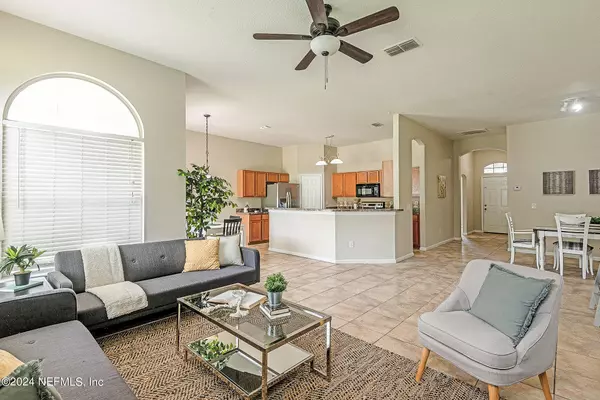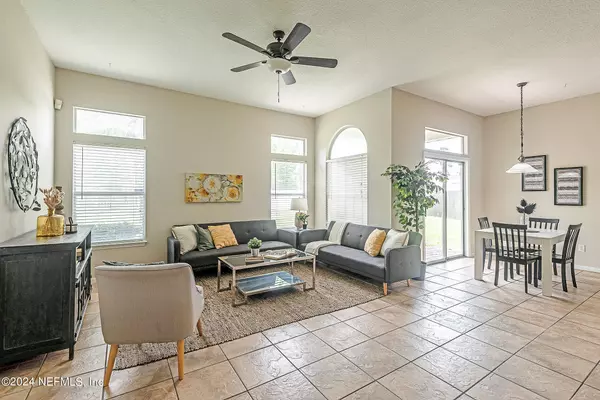$321,500
$325,900
1.4%For more information regarding the value of a property, please contact us for a free consultation.
3 Beds
2 Baths
1,670 SqFt
SOLD DATE : 11/01/2024
Key Details
Sold Price $321,500
Property Type Single Family Home
Sub Type Single Family Residence
Listing Status Sold
Purchase Type For Sale
Square Footage 1,670 sqft
Price per Sqft $192
Subdivision Savannah Glen
MLS Listing ID 2046513
Sold Date 11/01/24
Style Traditional
Bedrooms 3
Full Baths 2
Construction Status Updated/Remodeled
HOA Fees $15/ann
HOA Y/N Yes
Originating Board realMLS (Northeast Florida Multiple Listing Service)
Year Built 2000
Annual Tax Amount $3,859
Lot Size 10,890 Sqft
Acres 0.25
Property Description
JUST UPDATED! STUNNING 3/2 ON A HUGE CUL-DE-SAC LOT! Local in the picturesque Savannah Glen neighborhood, this beautiful home has been recently updated inside and out including: new Roof, AC, fixtures, interior, and exterior paint! Enter into a modern open concept living space complete with vaulted ceilings accented by natural light from the large front facing windows. Open kitchen features new stainless appliances, pantry, breakfast bar, and tons of cabinet space. Master suite includes walk-in closet and private bath featuring: dual vanity, walk-in tile shower, and garden tub. Two additional bedrooms with hall bath, perfect for kids, guests, or a home office space. Fully fenced back yard. Attached two-car garage offers additional covered storage space. Just a short drive from the Oakleaf Village shopping center, Shoppes of Argyle, or the Orange Park Mall. Easy highway access for Jacksonville commuters. Your perfect home is waiting. All you have to do is call. FHA/VA OK!
Location
State FL
County Clay
Community Savannah Glen
Area 139-Oakleaf/Orange Park/Nw Clay County
Direction From I-295 take exit onto Blanding Blvd. Take right onto Argyle Forest Blvd. Left on Crestwick Oak Ave. Right on Savannah Glen Blvd. Right on Scarlet View Ct. House is at the end of the cul-de-sac.
Interior
Interior Features Breakfast Bar, Built-in Features, Ceiling Fan(s), Eat-in Kitchen, Open Floorplan, Primary Bathroom -Tub with Separate Shower, Primary Downstairs, Vaulted Ceiling(s), Walk-In Closet(s)
Heating Central
Cooling Central Air
Flooring Tile
Laundry Electric Dryer Hookup, In Unit, Washer Hookup
Exterior
Garage Additional Parking, Garage
Garage Spaces 2.0
Fence Back Yard
Pool None
Utilities Available Electricity Connected, Sewer Connected, Water Connected
Roof Type Shingle
Porch Covered, Patio, Porch, Rear Porch
Total Parking Spaces 2
Garage Yes
Private Pool No
Building
Lot Description Cul-De-Sac
Sewer Public Sewer
Water Public
Architectural Style Traditional
Structure Type Stucco
New Construction No
Construction Status Updated/Remodeled
Others
Senior Community No
Tax ID 04042500786601332
Acceptable Financing Cash, Conventional, FHA, VA Loan
Listing Terms Cash, Conventional, FHA, VA Loan
Read Less Info
Want to know what your home might be worth? Contact us for a FREE valuation!

Our team is ready to help you sell your home for the highest possible price ASAP
Bought with WEICHERT REALTORS COASTAL CITY








